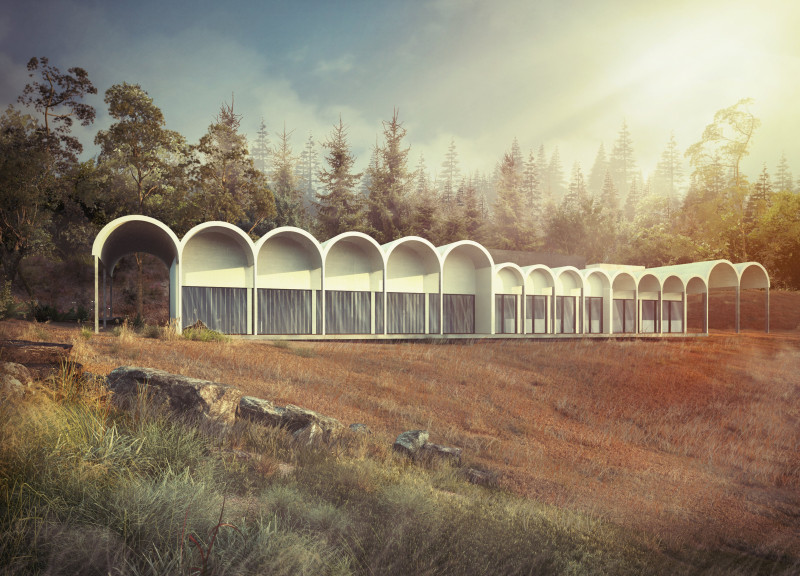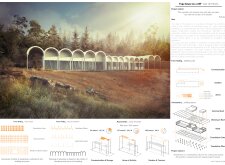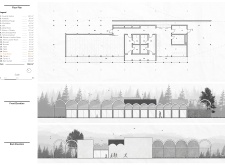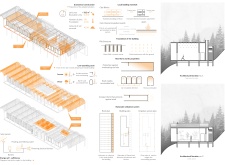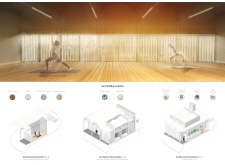5 key facts about this project
The yoga house in Vale de Moses offers a space designed for meditation and calm. It sits on a cliff, providing views of the surrounding landscape. The design emphasizes the principles of yoga, focusing on breathing and tranquility. This architectural endeavor aims to create a peaceful retreat for practitioners.
Design Concept and Form
The layout includes yoga rooms, gardens, locker facilities, and areas for communication. Each space is thoughtfully arranged to create a natural flow, reflecting the balance found in yoga. Open and enclosed areas work together, allowing users to transition from personal reflection to engagement with nature.
Rhythmic Elevation and Structural Elements
The elevation of the building draws inspiration from patterns found in heart rates and breathing. These elements shape an architecture that promotes serenity. Structural features such as axes and barrel vaults reinforce this rhythmic quality, making the design a visual reminder of the calming aspects of yoga practice.
Sustainability and Material Integration
Sustainable design principles are central to the project. Solar panels support the building’s energy needs, while rainwater collection systems are utilized for irrigation. Reinforced concrete walls offer durability, and cork insulation improves thermal comfort. These choices highlight an awareness of ecological responsibility and efficient use of resources.
Functional Adaptability and Experience
The yoga room includes automatic covering panels that mimic the function of human lungs, allowing the space to adapt as needed. This feature creates a versatile environment, suitable for either quiet meditation or active yoga sessions. The design encourages deep engagement with both the practice and the natural world, emphasizing a connection between the inside and outside.


