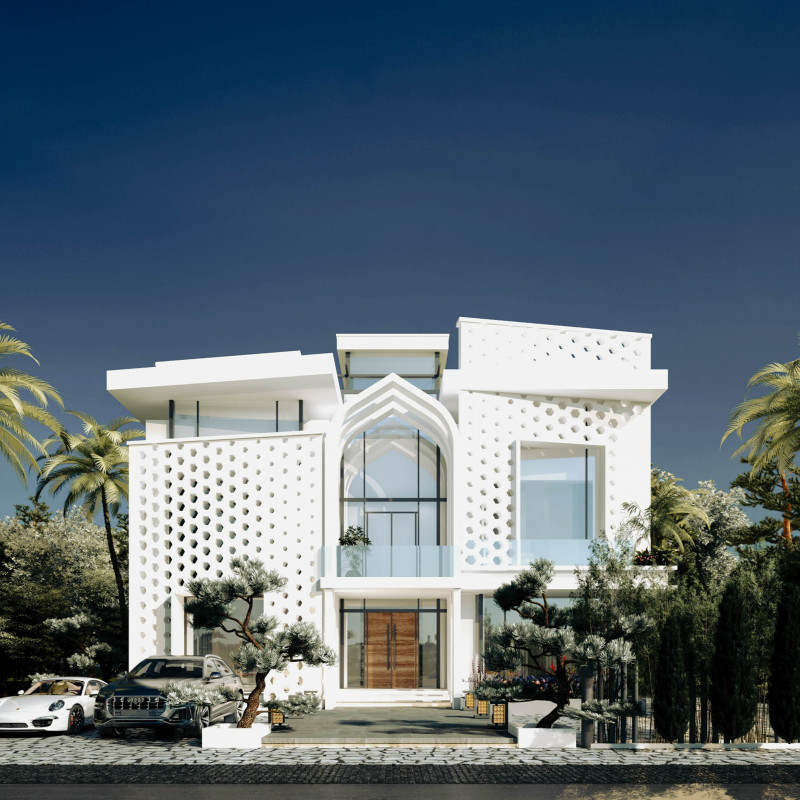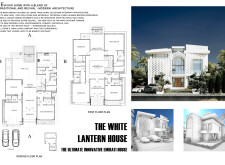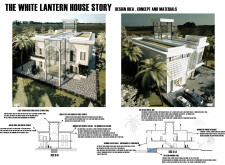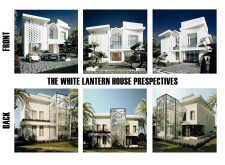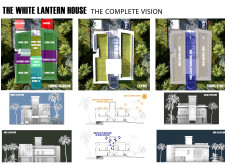5 key facts about this project
### Overview
The White Lantern House is located in the United Arab Emirates and presents a contemporary interpretation of traditional Emirati architecture. This design aims to create a harmonious living environment that integrates cultural identity with modern innovations. Emphasizing energy efficiency and the use of advanced materials, the project carefully considers the local climate and community needs, positioning itself as a relevant example of sustainable architecture in the region.
### Spatial Strategy and User Experience
The design implements an open-plan layout, promoting flexibility and connectivity within living spaces. Key areas such as the family living room, dining area, and kitchen are strategically arranged on the ground floor to maximize natural light and panoramic views. The upstairs level is dedicated to private rooms, creating a distinct separation between communal and personal spaces. This thoughtful zoning enhances the functionality of the home while facilitating a comfortable living experience.
### Materiality and Sustainability
A range of materials has been selected for their functional advantages and aesthetic qualities. Isolated glass and cork are utilized to improve insulation and passive temperature control, while solar panels support energy generation, reflecting a commitment to sustainability. The Infinite Roof feature provides a spacious feel with a pavilion-like atmosphere. Additionally, the incorporation of lightweight materials reduces energy costs associated with heating and cooling, reinforcing the project's objective of energy efficiency. The exterior’s perforated facade creates dynamic light patterns, enhancing both aesthetic appeal and environmental integration, further supported by landscaping with indigenous plants that promote local biodiversity.


