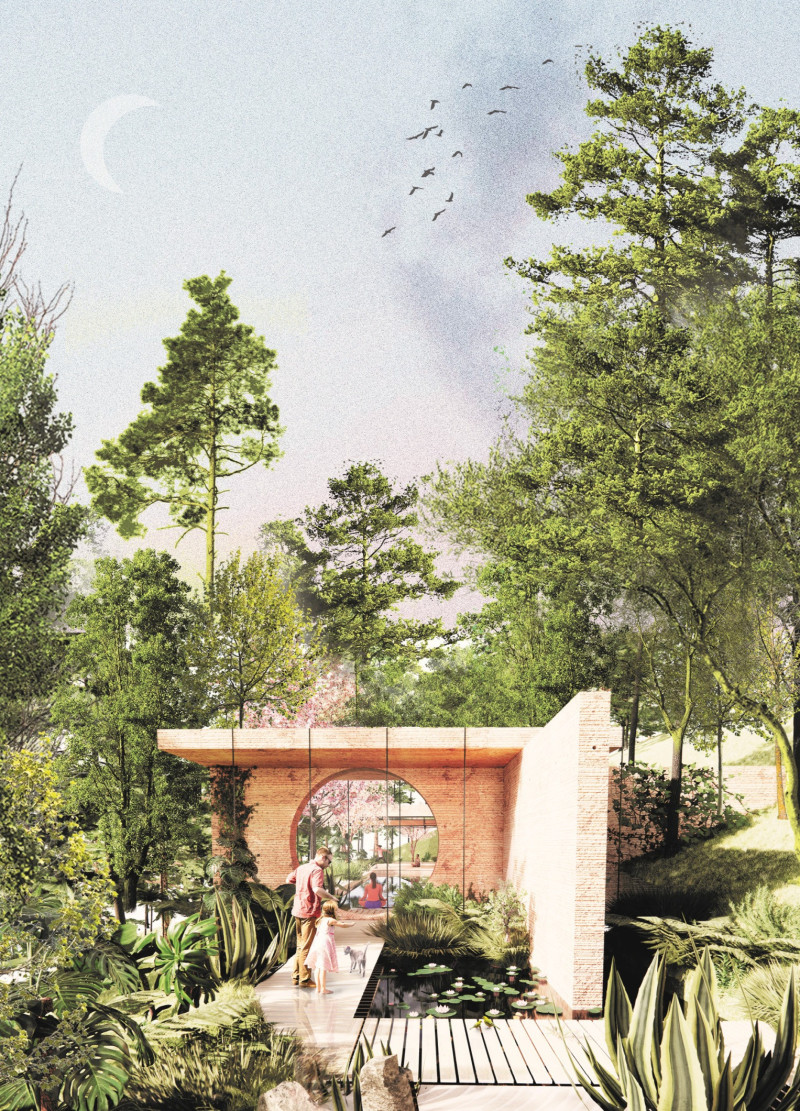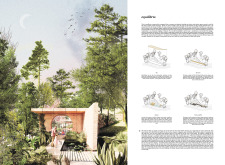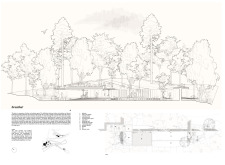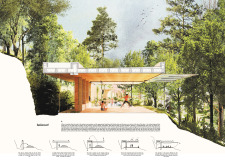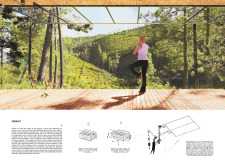5 key facts about this project
The architectural project "Equilibrio" serves as a dedicated yoga pavilion, merging seamlessly with its surrounding landscape. Positioned among lush greenery, this design emphasizes the connection between the built environment and nature, aiming to enhance overall wellness and mindfulness for its users. The project's focus on creating tranquil spaces is supported by careful consideration of materials, form, and the integration of natural light.
Sustainable architecture is a cornerstone of this design, with an emphasis on using locally sourced materials. Key components include cork, concrete, glass, and wood. The choice of cork provides effective insulation and maintains acoustic comfort, while concrete offers structural integrity. Extensive use of glass facilitates a visual connection to the outdoor environment, and wood elements enhance warmth throughout the pavilion. These materials work in concert to support the overall design intent while promoting ecological responsibility.
The pavilion's layout is designed to facilitate movement and interaction, with distinct areas designated for yoga practice, relaxation, and communal engagement. This spatial organization encourages a fluid experience, ensuring that occupants can move seamlessly between indoor and outdoor settings, reinforcing the project's theme of balance.
Unique Features and Design Approaches
A defining characteristic of "Equilibrio" is its dynamic roofing system, which adjusts to varying climate conditions and light levels. This feature not only enhances thermal comfort but also allows the interior atmosphere to change in response to external conditions, furthering the connection to nature. The deliberate use of biophilic design principles is evident throughout the pavilion, making it a space conducive to wellness and contemplation.
Landscaping plays an integral role in the project, with pathways and green installations creating a natural flow. Carefully selected plant species enhance sensory experiences, offering visual and olfactory stimulation. This approach to landscaping extends the pavilion’s functionality into the surrounding environment, inviting users to engage with nature continuously.
Architectural Details and Functionality
The architectural details provide a tactile experience within the space. Light enters through large glass facades, while clerestory windows draw in additional daylight, minimizing reliance on artificial lighting. The thoughtful placement of these elements creates a sense of openness while maintaining privacy in designated practice areas. The choice of materials contributes not just to aesthetics but also to the functional aspects of acoustics and thermal management within the spaces.
In summary, "Equilibrio" exemplifies a mindful and sustainable approach to architectural design, emphasizing wellness and environmental synergy. The project stands out due to its integration of dynamic systems and careful material selection, supporting the overall concept of balance. For a deeper understanding of this project, exploring the architectural plans, architectural sections, and architectural ideas will provide further insights into its unique design and functionality.


