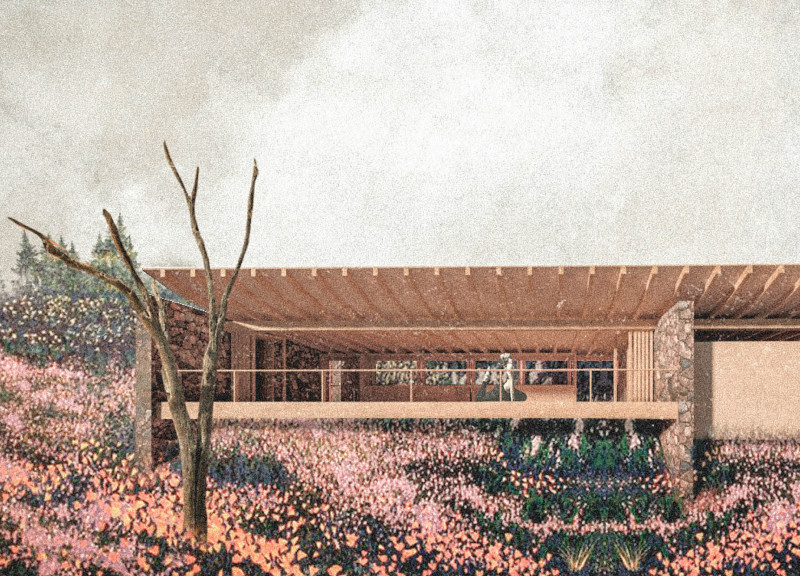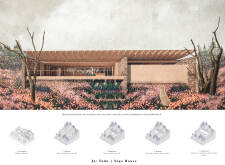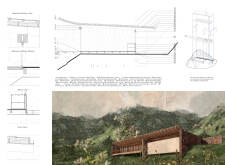5 key facts about this project
Já Tudo | Yoga House is an architectural design situated in a mountainous area, serving as a place for yoga practice and meditation. The structure aims to create a connection between the occupants and nature, allowing individuals to feel at home regardless of their physical location. By focusing on reflection and mindfulness, the design encourages a relationship with the surrounding landscape that promotes both inner peace and a sense of belonging.
Conceptual Approach
The design encourages interaction between indoor spaces and the outdoors. A walking path flows through the site, allowing users to experience the natural environment. Areas along the path are intentionally designed for moments of pause and contemplation. This layout fosters tranquility, inviting people to immerse themselves in the landscape and observe its details at a leisurely pace.
Materiality and Structure
This project uses materials that reflect the local environment. Stone walls rise from the ground, acting as natural extensions while providing functionality, such as collecting rainwater and integrating gardens. Wooden frames create warm interiors, helping to establish a welcoming atmosphere. These choices are rooted in local building traditions, enhancing the building's connection to its surroundings.
Spatial Dynamics
Inside, the yoga studios offer two different styles of engagement. One room features closed windows, creating a quiet space ideal for concentration and meditation. The second studio has open windows, inviting views of the landscape and connecting users directly with nature. This design successfully balances the need for privacy and openness, enabling varied experiences suitable for different practices.
Sustainability and Performance
Sustainability is a fundamental part of the design. A green roof, solar panels, and rainwater systems contribute to environmental responsibility. The garden benefits from natural water flows from the surrounding mountains, ensuring low maintenance and ecological harmony. Additionally, cork is used throughout the building to enhance thermal comfort, helping to maintain a pleasant indoor environment.
Natural light pours into the yoga studios, where participants are greeted by views of rolling hills and lush trees, creating a calming atmosphere that deepens their connection to the landscape.





















































