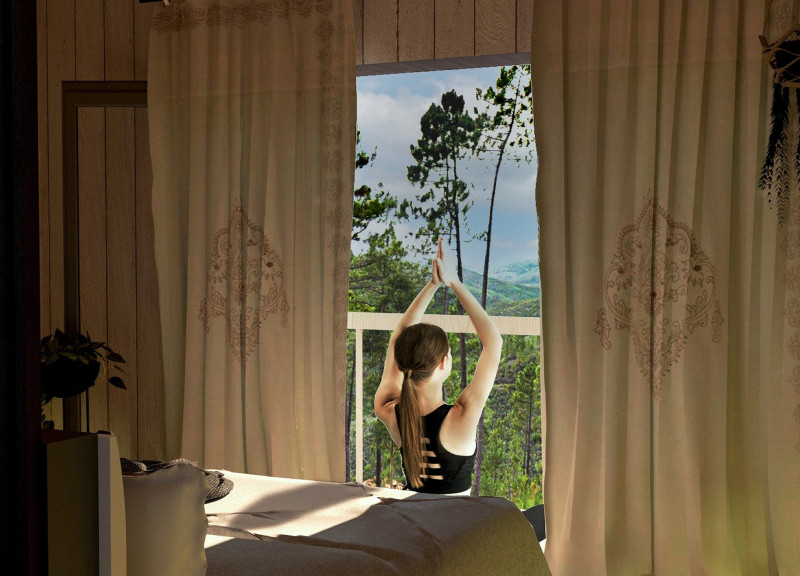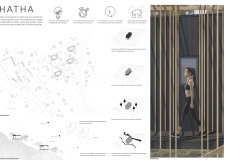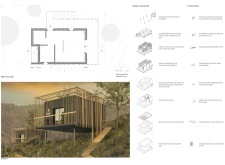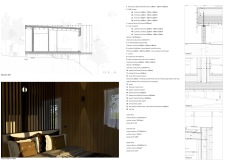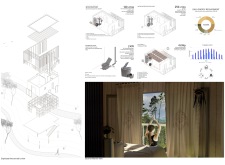5 key facts about this project
Hatha features a design focused on blending the built environment with nature, creating spaces that are both functional and in tune with their surroundings. Located in an ecologically sensitive area, the pods are intended for self-sufficient living while encouraging users to reconnect with the natural world. The overall concept emphasizes balancing contrasting elements, such as privacy and openness, while prioritizing sustainability.
Design Concept
The design elevates the pods above the earth, reducing disruption to the landscape. This elevation enhances views and allows for easy movement around the structure. External components reflect the height of trees, creating a connection to nature while providing privacy for occupants. The arrangement facilitates efficient circulation with dedicated pathways, ensuring that both residents and services can move comfortably throughout the space.
Materials and Construction
Materials selected for the Hatha pods focus on efficiency and durability. The use of X-LAM panels supports the structure, employing a dry construction method consisting of five layers with a total thickness of 1.5 centimeters. This approach not only gives the pods strength but also simplifies the assembly process. Floor surfaces utilize OSB 3 panels, providing a sturdy foundation that fits well within the design.
Energy and Sustainability
Sustainability is a key aspect of the design. The daily energy consumption for the pods is estimated to be 3.7 kWh, with thermal needs at 19.2 kWh. To meet these requirements, the structure employs solar panels composed of 12 modules, each producing 330W. This commitment to renewable energy sources supports the pods’ self-sufficient goal. Additional features include a greywater purification system for irrigation and an incineration toilet that aids in waste management.
Functional Details
The placement of windows and doors is deliberately crafted to optimize natural light throughout the year. Distinct paths for client access and service areas help streamline movement within the space. The roof features wooden beams designed for easy transport and rapid assembly on site. Each element of the design contributes to a practical living environment while embracing the underlying beauty of the natural world.


