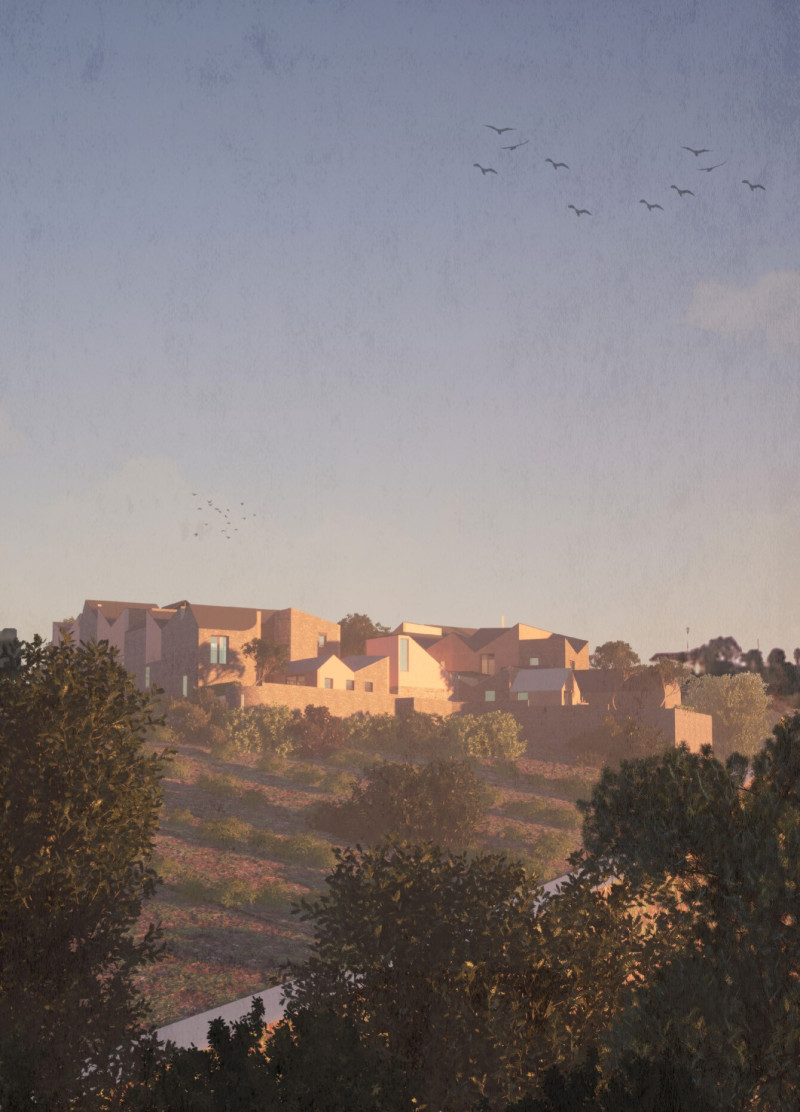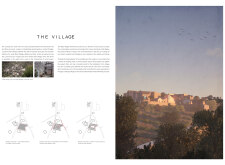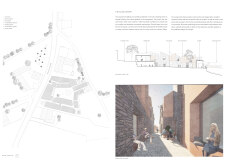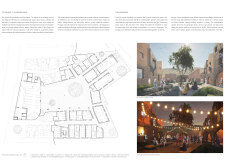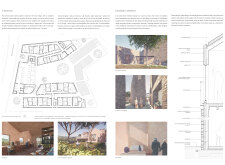5 key facts about this project
The Village, located in the Sierra da Louça region of central Portugal, is designed to integrate contemporary living with the traditional structures of local slate villages. This area, renowned for its natural beauty and cultural heritage, inspired a project focused on revitalizing community frameworks through architectural interventions that encourage engagement and sustainability. The design seeks to address the needs of vulnerable populations, particularly the elderly, by creating spaces that promote social interaction and inclusivity.
### Spatial Configuration and Community Engagement
The project layout emphasizes a network of interconnected streets, pathways, and public spaces that foster connectivity among residents. The topography of the site informs the design, allowing buildings to step down the gradient to optimize views and natural light. Central to the plan is a public square that serves as the focal point for gatherings and events, reinforcing communal ties. Residential units are thoughtfully integrated into the contours of the site, featuring design elements such as Juliet balconies that enhance private outdoor space while encouraging social engagement. Additional community facilities, including a café, library, and multi-functional activity areas, are designed to support diverse uses and promote a vibrant community life.
### Material Selection and Sustainability
The material palette is central to the project's design philosophy, with a strong emphasis on locally sourced elements that resonate with the region's architectural heritage. Slate serves as the primary cladding material, reflecting traditional construction methods, while locally sourced timber is utilized for structural and finishing elements. Cork insulation is incorporated for its thermal efficiency, and double-glazed glass windows enhance natural light and ventilation. The use of weather-resistant stone and pigmented mortar not only bolsters the durability of exterior structures but also ensures aesthetic harmony with the surrounding environment. These material choices align with sustainable practices that minimize transportation-related carbon emissions and enhance the building's overall energy performance.


