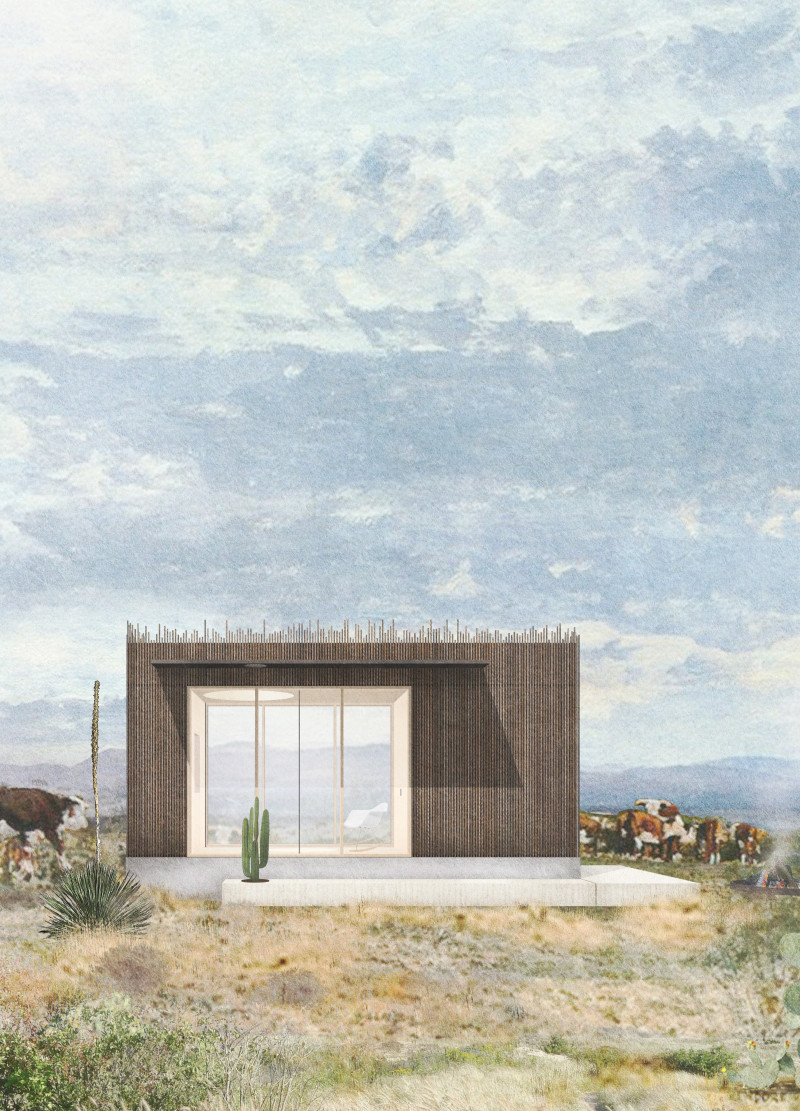5 key facts about this project
The prefabricated cabin offers an interesting exploration of space and flexibility in a compact design. Set within a natural landscape, the structure emphasizes the integration of living spaces and necessary services using a unique architectural approach. Comparing the cabin to a brick, the design centers on the idea that the outer shell supports essential functions while allowing the inner spaces to define various living areas. It moves away from common residential layouts, focusing instead on a modular structure that can accommodate different functions within a limited area.
Design Concept
At its core, the design enables a shift in living spaces based on the occupants' needs. A movable platform within the cabin facilitates this flexibility, allowing the main area to be adjusted for dining, sleeping, or relaxation. This adaptability promotes an illusion of spaciousness, despite the cabin's overall volume being about fifteen square meters, with the main living area measuring just over six square meters.
Materiality
A variety of materials are chosen to support both sustainability and practicality. The facade uses recycled number four rebar arranged in random lengths, showcasing an environmentally minded approach. Insulation comes from two inches of natural expanded cork boardstock, which enhances energy efficiency and comfort. To maintain structural integrity, standard wood stud framing with two by six studs is used, balancing durability and cost.
Interior Finishes
Inside, solid birch plywood with a natural finish creates a warm, welcoming atmosphere that blends well with the environment. The cabin sits on a precast concrete base that houses all vital building systems, allowing for straightforward installation. Additionally, wood window systems fitted with double-pane insulated glass units provide natural light and ventilation while improving thermal performance.
Functional Features
Several functional elements enhance the experience within the cabin. The adjustable platform rests on a steel frame and has a solid wood top, allowing for easy changes in use. A tailored shading system responds to different sun positions, improving comfort throughout the day. Furthermore, a wood skylight lets daylight in, deepening the connection between the interior and the surrounding landscape, enhancing the overall experience.
The cabin also incorporates three solar panels that produce nine hundred sixty watts of electricity, minimizing reliance on conventional power. This focus on renewable energy presents a contemporary approach to residential design, addressing essential needs like adaptability, efficiency, and environmental stewardship.
The structure invites interaction with nature, allowing expansive views from its carefully crafted interiors. Its design promotes an experience that links indoor comfort with the outdoor environment, creating a harmonious relationship between human habitation and the natural world.





















































