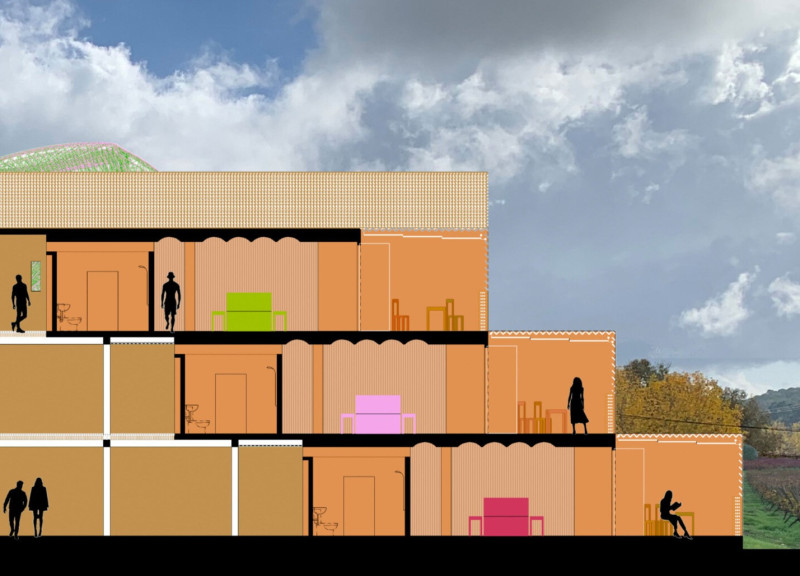5 key facts about this project
The architectural design project is a comprehensive development set within a picturesque vineyard landscape, likely located in Portugal. It consists of several distinct structures, including guest accommodations, a restaurant, a spa, an event space, and a sky bridge. This project aims to not only provide various services to visitors but also to enhance the overall experience of being immersed in the surrounding natural beauty. Each structure is strategically designed to complement the landscape while fulfilling specific functional roles.
The project primarily represents a blend of hospitality and wellness within an agricultural context. It integrates seamlessly with the vineyard's terrain, providing visitors with a sense of tranquility and connection to the natural environment. The design facilitates various activities, ranging from vineyard tours and wine tastings to relaxation and wellness treatments, effectively catering to a diverse clientele.
Architectural Features and Design Approaches
The sky bridge is one of the project’s defining features. It offers a visually appealing connection between different facilities, designed to resemble natural forms. This element not only serves a practical purpose but also enhances the aesthetic qualities of the project. The bridge is constructed using cork, reflecting the local industry while promoting sustainability.
The spa is another significant aspect of this design. It features a solid facade made of compact stone, promoting both durability and a sense of permanence. Inside, the layout provides privacy through varying levels and strategically placed openings that allow natural light to flood the space, creating an inviting atmosphere without compromising comfort.
The restaurant is designed with a sloping roof that directs views toward the vineyard, further enhancing the dining experience. The extensive use of fenestration allows guests to engage with the outdoors, blurring the lines between interior and exterior spaces.
Versatility is a key element of the event space, which incorporates a flexible design allowing for a wide range of activities. With an innovative roof structure made of large beams, the space balances openness and functionality, accommodating everything from conferences to intimate gatherings.
Sustainability and Materiality
The project places a strong emphasis on sustainable architecture. The careful selection of materials, such as terracotta, cork, and stone, promotes energy efficiency and reflects a commitment to sourcing local resources. This approach not only supports the local economy but also minimizes the ecological footprint of the project.
The design encourages natural ventilation and uses materials that promote thermal efficiency, reducing the need for artificial heating and cooling. By integrating landscape features such as green roofs and outdoor patios, the project aims to enhance biodiversity and establish a harmonious relationship with its environment.
For those interested in exploring the technical aspects of the design, architectural plans, sections, and detailed analyses provide further insight into the project’s intricacies. Reviewing these elements will deepen the understanding of how the architecture interacts with both the surrounding landscape and the functional needs of visitors. This project exemplifies a thoughtful approach to hospitality architecture within a vineyard setting, blending functionality, sustainability, and aesthetic consideration.























































