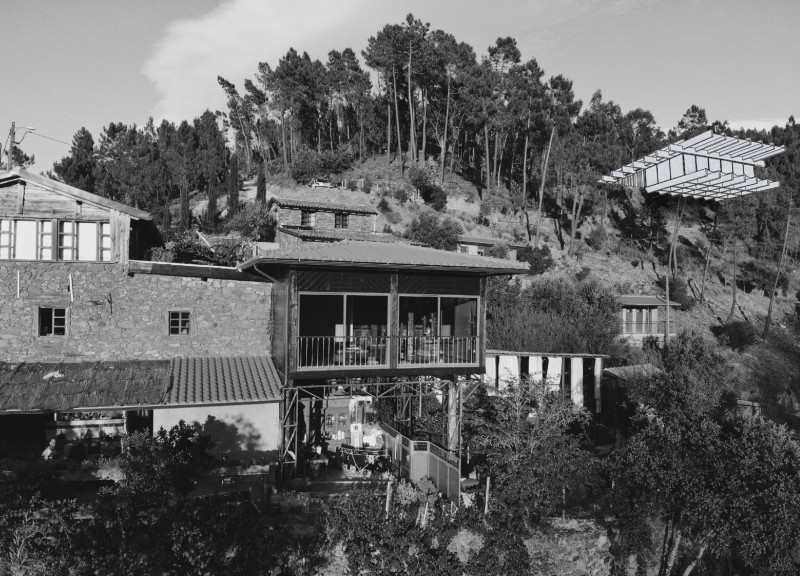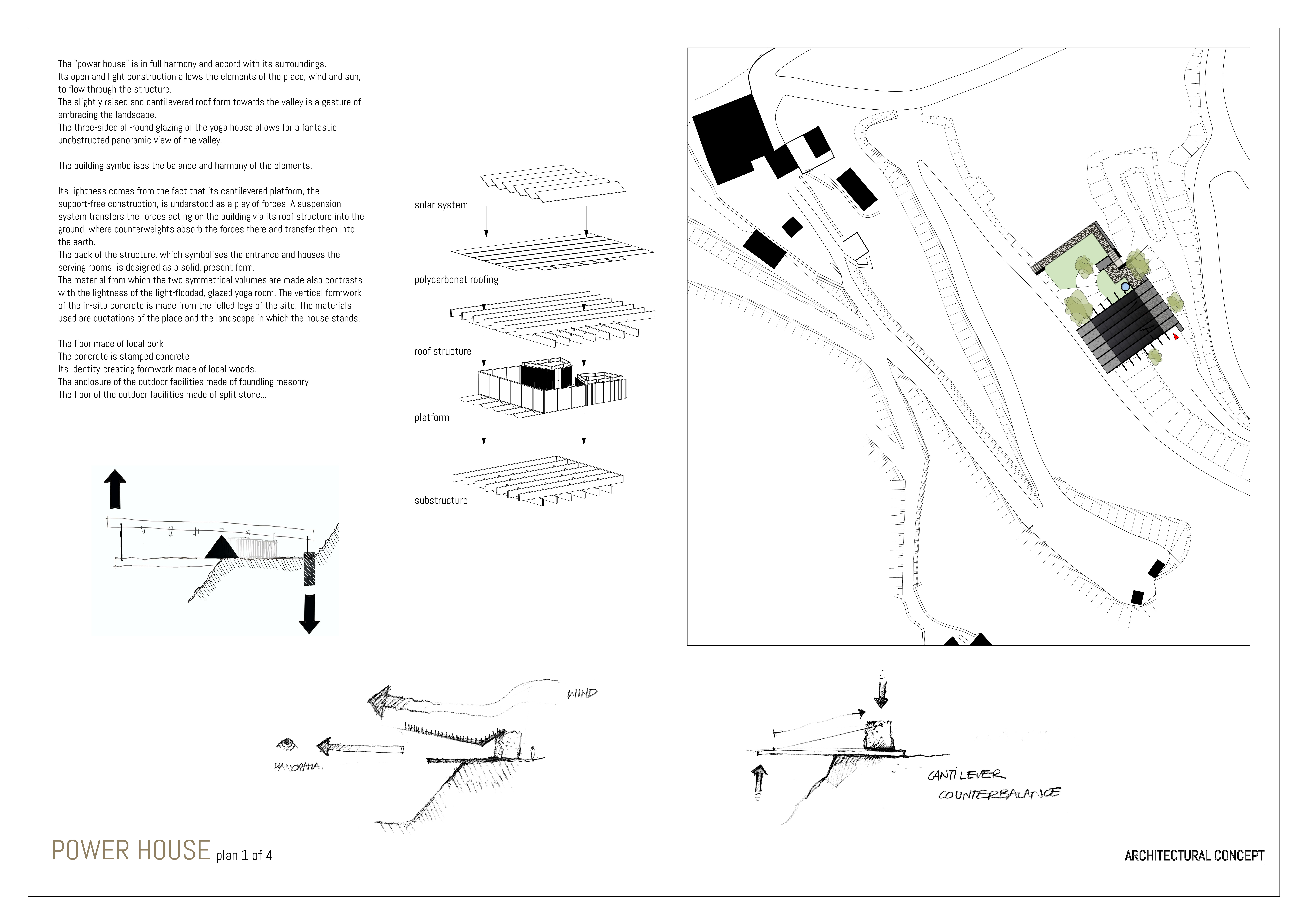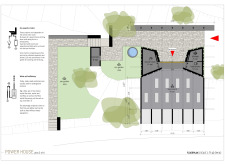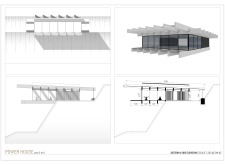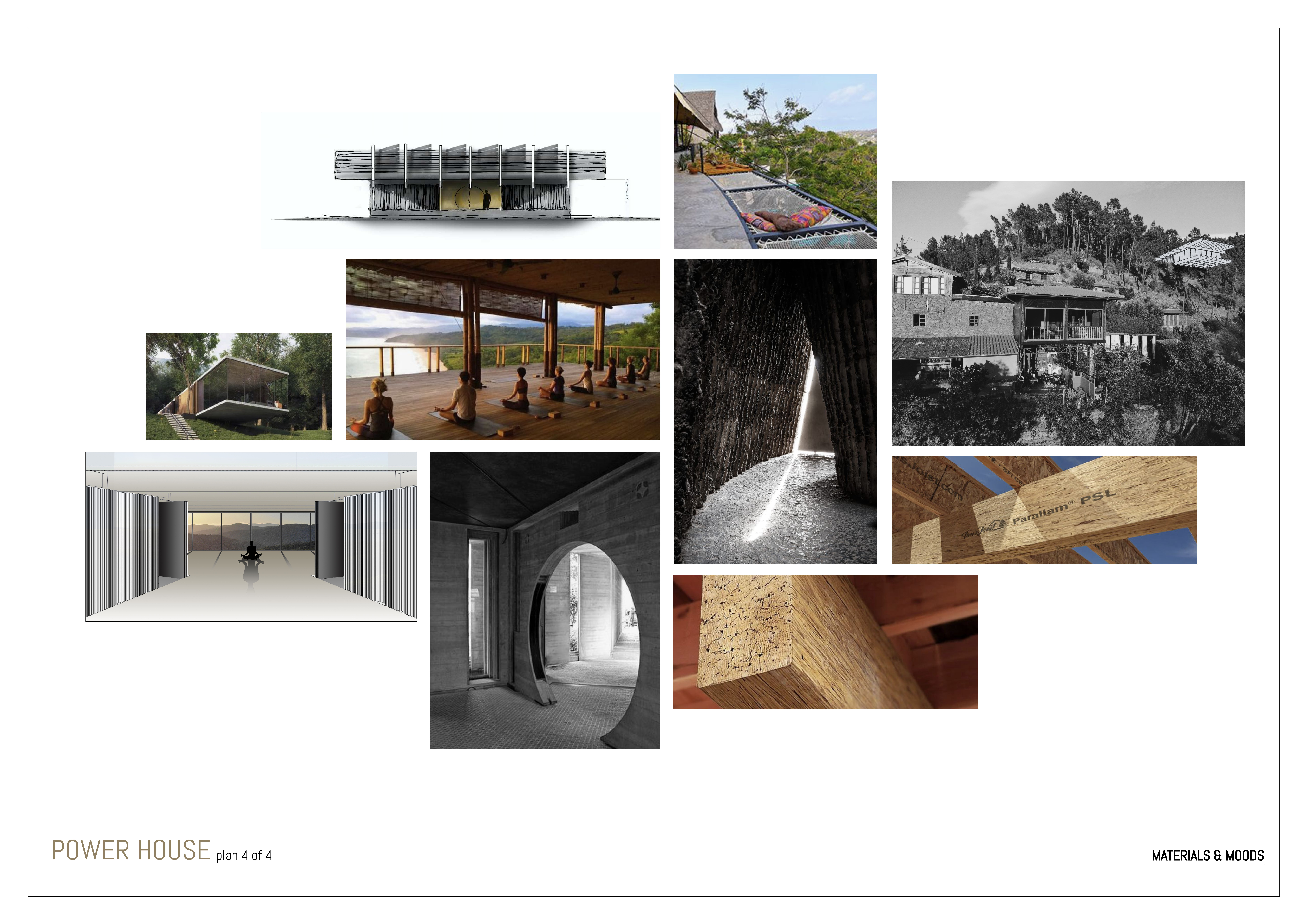5 key facts about this project
The "power house" is designed to blend with its natural environment. Located in an area with rolling hills and scenic views, its main function is to serve as a yoga space. The design focuses on openness and lightness, allowing fresh air and sunlight to fill the interior. This approach enhances the overall experience for users, creating a calm atmosphere.
Structural Design
The cantilevered roof gracefully extends toward the valley, providing a visual connection to the landscape. This feature is important not only for aesthetics but also for building stability. A clever suspension system supports the roof. Forces on the roof are directed to the ground using counterweights, which helps maintain the building's balance and light appearance.
Materiality
The selection of materials plays a key role in the design. The vertical formwork is made from in-situ concrete that comes from local logs. This choice fosters a direct relationship with the nearby nature. The floors utilize local cork, a material praised for its sustainability and comfort underfoot. Stamped concrete adds visual interest, while foundling masonry encompasses outdoor areas. The outdoor flooring is made from split stone, ensuring a consistent look that aligns with the setting.
Interior Environment
Large windows dominate the yoga area, offering panoramic views of the valley. This extensive glazing allows natural light to flood the space, enhancing the experience inside. The three-sided glazing connects the interior and exterior, making the environment feel harmonious. Users can enjoy a bright, inviting atmosphere that encourages relaxation and mindfulness.
The approach taken in the design reflects a strong awareness of balance and sustainability. Light and shadow play across various surfaces, creating a rich visual experience. The building embraces its surroundings, inviting users to engage with nature.


