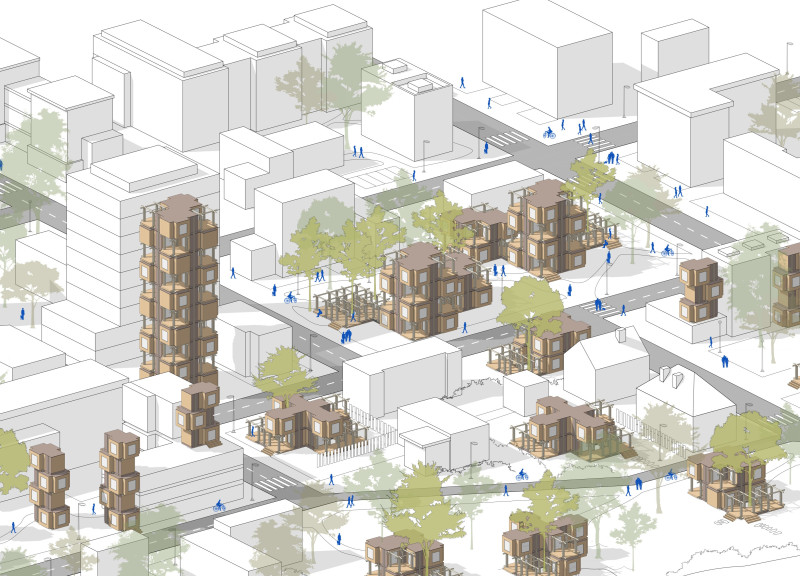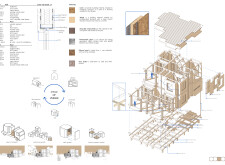5 key facts about this project
The Growing House is designed to adapt to the changing needs of its residents over time. It aims to provide flexible living spaces that can grow or shrink depending on the size and dynamics of the family. Located in various settings, this house focuses on user comfort and functionality, all while being mindful of environmental considerations.
Architecture Concept
Modularity is the foundation of the design. The Growing House can expand both vertically and horizontally, allowing families to adjust the living space according to their needs at different life stages. The assembly process is straightforward, enabling easy construction and modifications. This approach ensures that families can make the necessary changes as their circumstances evolve.
Materials
Material choices are pivotal in supporting the house's functional and sustainable goals. Cork is used for the façade because of its natural insulating properties and durability. Wood serves as a primary building element, selected for its lower carbon emissions compared to traditional materials like steel and concrete. Recycled metal sheets are incorporated into the roof and facade, reinforcing the emphasis on sustainability.
Spatial Configuration
Changeable walls within the house enhance the flow between indoor and outdoor spaces. This design feature allows for a connection with the surrounding environment. By maximizing natural light and ventilation, the house encourages a living experience that aligns with seasonal changes. These adaptable spaces improve livability and highlight the importance of a home that responds to its surroundings.
Functional Elements
The Growing House integrates systems that support self-sufficiency for its residents. Energy efficiency and minimizing environmental impact are prioritized, reducing reliance on external resources. This careful integration of functionality ensures that living spaces remain practical while fostering a responsible relationship with nature.
The layout balances private and communal areas, catering to both individual needs and social interactions. Adaptable spaces let residents define their living conditions as their requirements change, showing an ongoing relationship between the architecture and its users. This design maintains a focus on evolving family life while prioritizing comfort and sustainability.























































