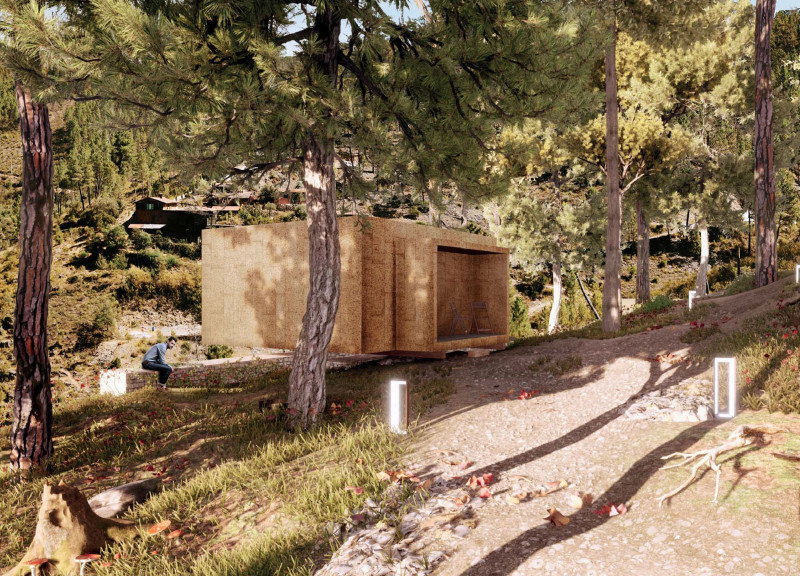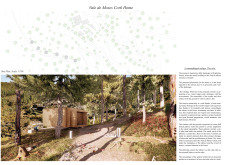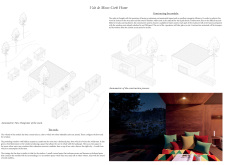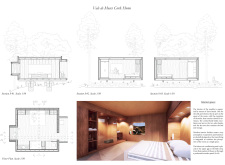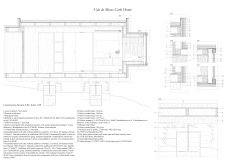5 key facts about this project
The Vale de Moses Cork Home is an architectural project situated in a forested region of Portugal, designed to serve as a tranquil retreat. This residential structure exemplifies an integration of architecture with its natural context, focusing on low environmental impact and sustainable practices. The design features a modular structure that harmonizes with the surrounding landscape, employing locally sourced materials to enhance both aesthetic and functional aspects.
The home consists of several cubic modules that provide distinct living spaces while maintaining a cohesive architectural language. The primary function of the Vale de Moses is to provide a serene environment for relaxation, reflection, and connection with nature. The construction uses cork as the primary external material, which not only contributes to the home’s insulation but also allows it to blend seamlessly into the forest environment. In addition, the use of large windows and open spaces facilitates interaction with the picturesque surroundings.
The unique design approach of this project lies in its commitment to sustainability and the innovative use of materials. Cork, known for its insulation properties and ecological benefits, serves as a pivotal element of the façade. This choice of material reflects a modern understanding of building ethics, focusing on renewable resources while fostering a natural aesthetic. Furthermore, the modular design of the home offers flexibility for future expansions or modifications, thus accommodating evolving user needs.
Another notable aspect of this project is the architectural layout, which organizes the space into functional bands. The living area is spacious and oriented to maximize views of the landscape, while wet areas are strategically designed for practicality and privacy. The choice of wooden finishes inside the home not only provides warmth but also complements the exterior materiality.
The Vale de Moses Cork Home stands out in its region for its minimalist design that respects environmental constraints. The project highlights contemporary architectural ideas that prioritize sustainability without compromising user experience. For more detailed insights into the architectural plans, sections, and specific design elements, readers are encouraged to explore the project presentation further.


