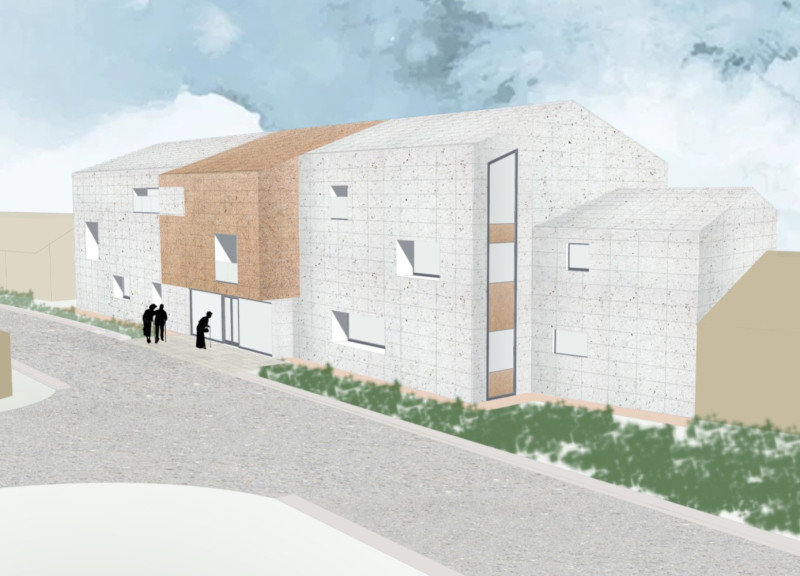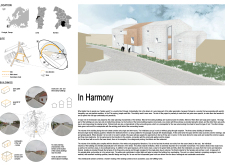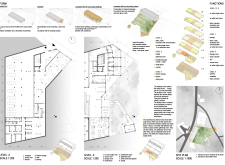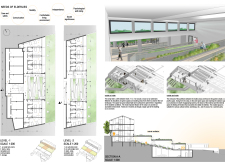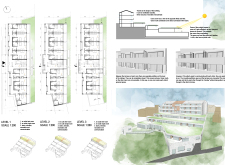5 key facts about this project
### Project Overview
Located in Leiria, Portugal, within the municipality of Barreira, the multifaceted elderly care facility is designed to foster well-being, independence, and community engagement among its residents. The design prioritizes a harmonious relationship between the built environment and the surrounding natural landscape, catering to the unique needs of the elderly population.
### Spatial Strategy and Connectivity
The spatial planning emphasizes a clear organization of private and communal areas. This approach ensures that communal spaces encourage social interactions while maintaining privacy for residents. The building's layout integrates natural ventilation and maximizes sunlight access, contributing to comfort and well-being. A longitudinal orientation allows for optimal thermal performance, informed by the site's climatic conditions. The connectivity between levels is facilitated by a ramp designed not only for circulation but also as a social space that promotes interaction through seating and landscaping.
### Material Selection and Sustainability
The project features a strategic material palette that aligns with its ecological objectives. Natural cork is utilized extensively for its insulation properties and minimal environmental footprint, while painted white concrete offers durability and reflects light, enhancing the interior lighting. Green roofs are incorporated to promote biodiversity and enhance thermal insulation. The architectural choices reflect a commitment to sustainability, ensuring that construction practices align with ecological considerations while providing functional and aesthetic benefits to the residents.
Floor plans illustrate a functional approach with designated areas for en-suite twin rooms, communal recreation, therapy, and gathering spaces, all structured to enrich the quality of life for seniors within the facility.


