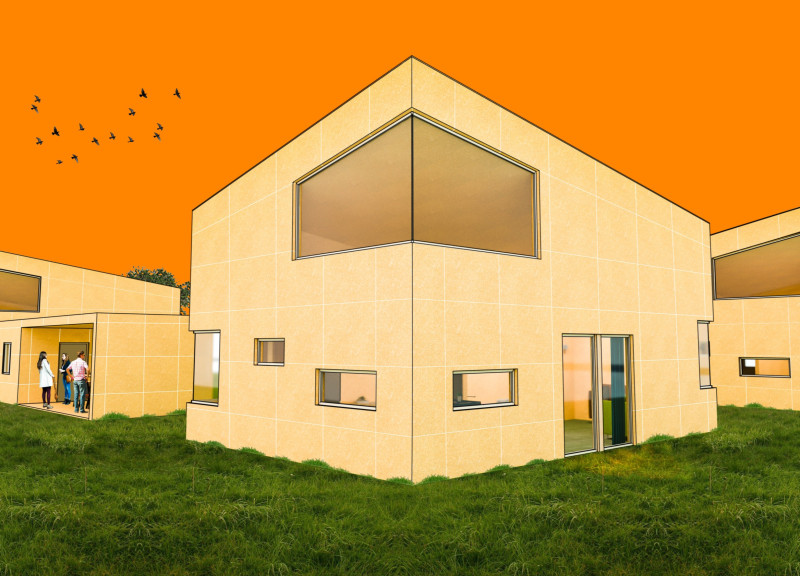5 key facts about this project
The Italy Tili Guest Houses exemplify a contemporary approach to architectural design, situated in Via Ponte Pazienza, Capodacqua, Umbria, Italy. This project comprises a series of guest houses designed to merge seamlessly with the surrounding landscape, reflecting a commitment to sustainability and modern aesthetics. The guest houses provide comfortable accommodations while also serving as a gathering space for visitors, encouraging interaction between guests and the natural environment.
The architectural design leverages a grid layout that allows for expansive views of the Umbrian countryside. Each guest house is approximately 70 square meters, featuring an open floor plan that includes kitchen, dining, and living areas. The arrangement fosters a communal atmosphere while retaining individual privacy, making it well-suited for both short and extended stays.
The project incorporates several sustainable design elements. Photovoltaic panels on the rooftops contribute to energy autonomy, ensuring that the guest houses minimize their environmental footprint. The selection of materials underscores this sustainability focus; cork cladding is used for its insulating properties, complemented by a timber frame structure that enhances the project's responsiveness to its natural surroundings.
The interior design maintains a cohesive aesthetic that aligns with its external environment. Natural materials promote a warm and inviting atmosphere, while strategically placed windows and doors optimize natural light and ventilation. The incorporation of a dedicated wine tasting area furthers the cultural experience of guests in this renowned wine region, providing a space for social interaction and exploration of local viticulture.
Sustainability and Integration with Nature
A distinctive feature of the Italy Tili Guest Houses is their commitment to integrating with the local ecology. The project employs natural materials, such as cork and timber, which not only blend harmoniously into the landscape but also reduce environmental impact. The design prioritizes passive energy efficiency with features such as generous glazing that allows for natural light and can facilitate passive heating and cooling.
Additionally, the layout of the guest houses encourages interaction while respecting personal space. The use of a grid pattern minimizes disruption to the natural terrain, allowing the structures to coexist with the hilly landscape of Umbria. The architecture is not merely functional; it reflects an ethos that values both environmental stewardship and the enhancement of guest experience.
Functional and Aesthetic Considerations
The functional aspects of the guest houses have been thoughtfully considered alongside aesthetic priorities. Each unit is designed for comfort and utility, containing essential amenities such as a fully equipped kitchen and bathroom facilities. The simplicity of the design enables flexibility for guests, catering to both short stays and longer visits.
Furthermore, the alignment of the guest houses offers optimal sightlines towards the landscape, promoting a sense of connection to the environment. The thoughtful arrangement allows for easy navigation and encourages communal gathering without compromising individual privacy.
For those seeking further insights into this well-executed project, a detailed exploration of the architectural plans, sections, and specific design elements will provide a richer understanding of its innovative approach to contemporary architecture. The Italy Tili Guest Houses stand as a notable example of how modern architecture can foster sustainability while enhancing the local landscape and guest experience.





















































