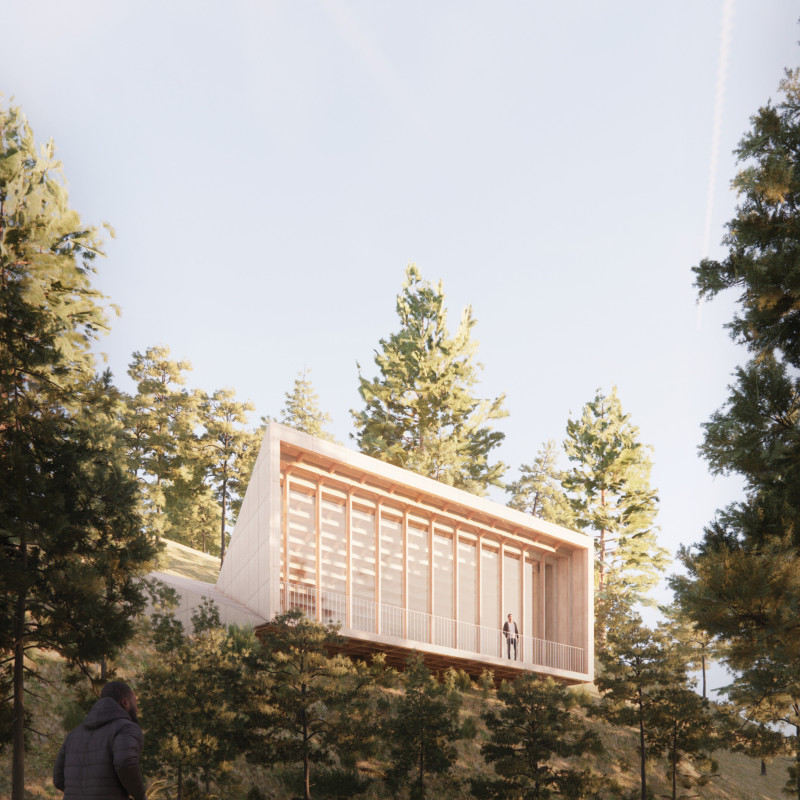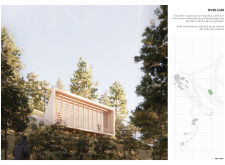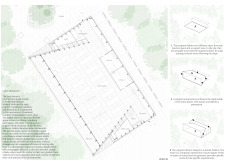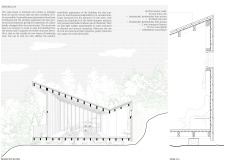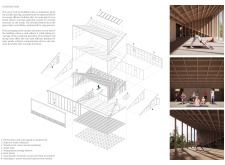5 key facts about this project
The yoga house is set within a peaceful natural landscape, designed for mindfulness practices such as yoga and meditation. The architecture responds to a growing demand for spaces that promote well-being. With a minimalistic approach, the design carefully blends the building with its environment. It consists of two intersecting asymmetric volumes that create a thoughtful balance between functional areas and the surrounding nature, focusing on user experience and connection to the outdoors.
Concept and Functionality
The design emphasizes a clear flow between indoor and outdoor spaces. Large openings allow users to connect with views of the landscape. The main volume serves as a flexible area for yoga practice, supporting a range of activities. In contrast, a secondary volume holds crucial services like the entrance, restrooms, changing areas, and a kitchenette. This variety enhances the utility of the space while maintaining a calm and focused atmosphere ideal for reflection.
Materiality
Concrete forms the structural base of the building, providing strength and stability. Above, a timber framework supports the upper sections. The exterior features two layers of insulating cork, which helps create a unified appearance and promotes sustainability. Cork is a local material that is environmentally friendly, contributing to effective thermal and acoustic properties within the house.
Sustainability Features
Rainwater management is a key aspect of the design. Roofs are angled to collect rainwater, channeling it into a collection tank for future use. This shows a commitment to smart resource management in harmony with nature. Solar panels on the west-facing roof maximize energy efficiency without blocking views of the adjacent forest. Well-placed windows across the design enhance ventilation, improving air quality and contributing to the overall wellness focus of the space.
Internal Experience
Visitors navigate through a sequence of interconnected spaces that encourage exploration without traditional corridors. The journey begins with a small, intimate entrance and unfolds into a bright, spacious area intended for practice. This progression leads to a calming tea space that opens up to a private garden. These design details enhance moments of tranquility, promoting personal reflection while reinforcing the connection to nature. Exposed timber beams within the practice area create a warm, inviting atmosphere that complements the overall architectural intent.


