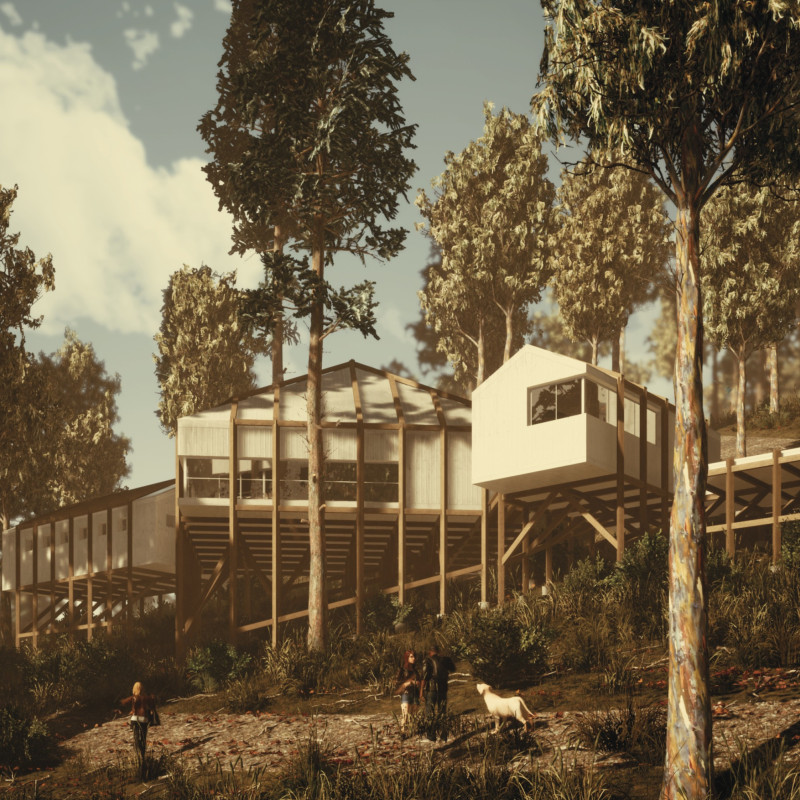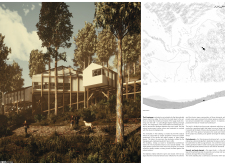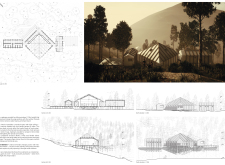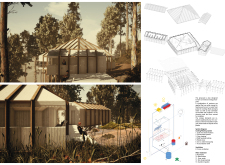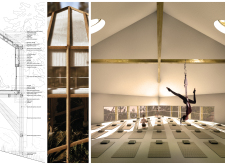5 key facts about this project
The Forest Yoga project is located on a steeply sloping site that overlooks a valley, creating an impression of the yoga studio floating above the landscape. The design strives to connect the built environment to its natural surroundings, encouraging a sense of peace and well-being. The concept revolves around creating a space that fosters interaction with nature, allowing users to engage fully with their environment during yoga practice.
Design Concept
Vertical elements resembling trees characterize the overall form of the building, supported by a surrounding structural system that appears like watchtowers. This design not only addresses the challenges of the steep terrain but also highlights the beauty of the landscape. The goal is to find a balance between human activity and the natural world, reinforcing the idea that architecture can reflect the environment around it.
Spatial Composition
The design distinctly separates open and closed areas, which plays a key role in the layout. Private spaces, such as the changing rooms, are enclosed to offer both comfort and privacy. In contrast, the central yoga studio is a large, open space that welcomes users into a communal setting. The approach embodies the concept of "Inside Out Architecture," which encourages an ongoing relationship with the outdoors.
Materiality and Function
The Tea House and entrance hall serve as a welcoming area for relaxation, suitable for use before and after yoga sessions. These spaces are wrapped in white-painted wooden planks, which create a clean appearance that complements the natural elements outside. The yoga studio features high ceilings and is lined with white-painted cork panels. This choice helps control temperature and sound while maintaining a simple aesthetic that allows practitioners to connect with their surroundings directly.
Sustainability Initiatives
Sustainability is central to the design, focusing on reducing energy use and environmental impact. Solar energy systems, including solar hot-water heaters, are integrated for efficient heating. An air-to-water heat pump is also included in the system for cooling purposes. Water management strategies are in place, as well, such as the treatment of gray and black water, along with the collection of rainwater for irrigation. Additional insulation beneath the façade enhances energy efficiency and reinforces the commitment to sustainability.
Large sliding windows in the yoga studio enhance the connection to the outdoors. They allow natural light to enter and create a continuous flow between inside and outside. Practitioners can experience the sounds of nature and the fresh air, enriching their time spent in practice.


