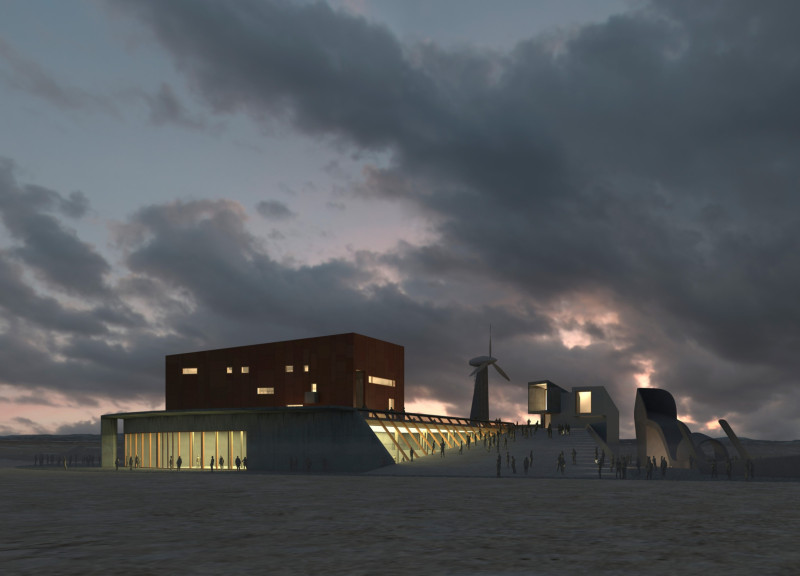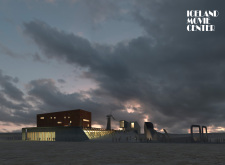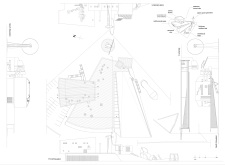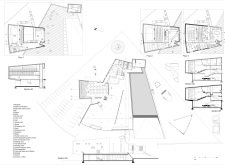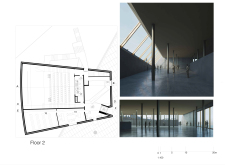5 key facts about this project
The Iceland Movie Center serves as a cultural hub located within a vibrant urban area. Its design emphasizes community engagement by incorporating a variety of functions, such as a cinema, flexible event spaces, an archive, and dining options. The overall concept focuses on promoting interaction, creating environments that can adapt to different activities and serve diverse user needs.
Materials
Sustainable cork panel cladding is a key feature of the Iceland Movie Center, offering aesthetic appeal along with environmental advantages. This material improves the building's thermal performance and sound insulation, making it suitable for the many activities inside. The natural texture and color of cork give the façade a warm, welcoming atmosphere, inviting visitors to explore further.
Spatial Organization
The interior layout is carefully designed to enhance movement and flexibility. The first floor includes a reception area, multifunctional spaces, a restaurant, and a concert café. Each area is made to host a variety of events. The building also contains essential support spaces, such as a bar and a security room, ensuring the center operates smoothly while catering to visitors.
Functional Areas
On the upper floors, the design continues to prioritize adaptability. Meeting rooms, dressing rooms, and technical facilities are well-placed to support the center's various functions. The layout also incorporates emergency exits and circulation paths, emphasizing safety and accessibility for everyone who comes to the center.
Design Details
Large windows throughout the structure provide panoramic views, creating a strong connection between the interior and the outside environment. This design detail enhances the user experience, allowing natural light to fill the spaces and fostering a sense of openness that invites people to engage with the landscape beyond.


