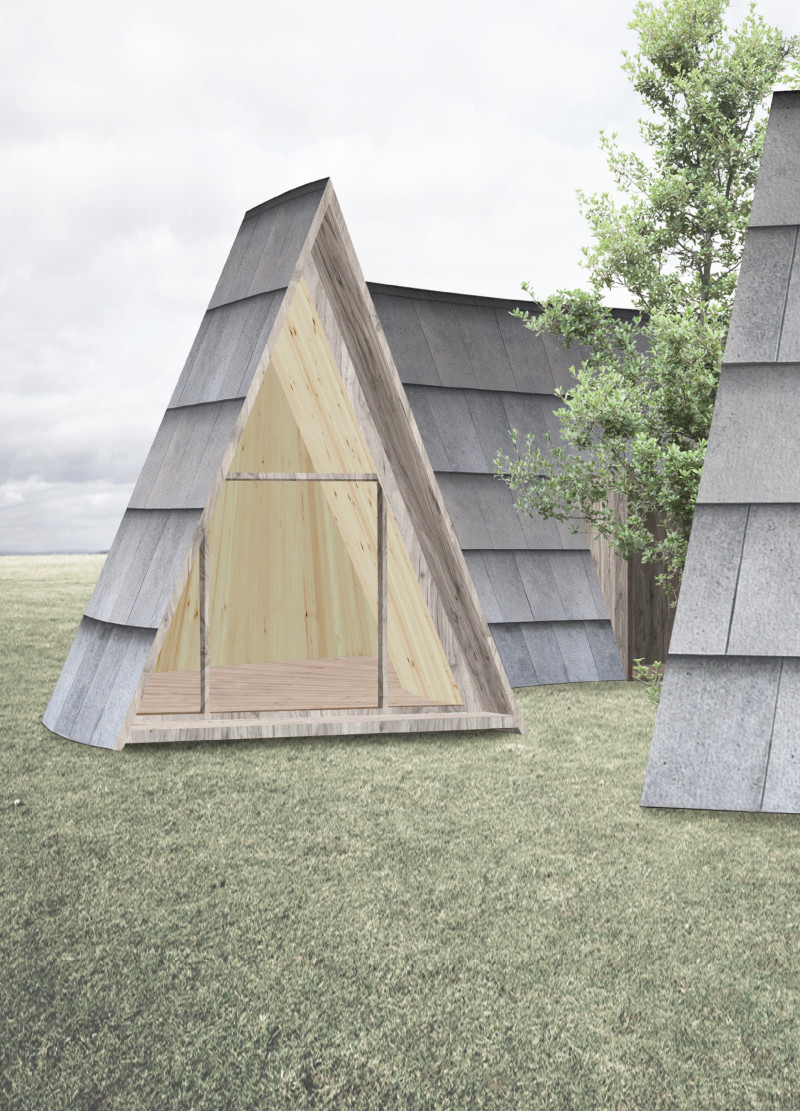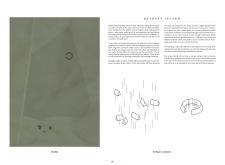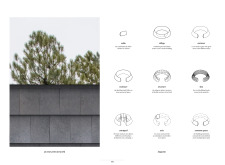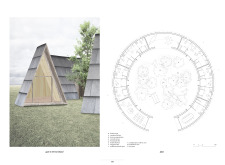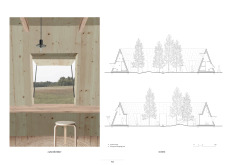5 key facts about this project
Retreat Island serves as a thoughtful design in a serene natural environment, aimed at promoting both individual reflection and community connection. The project brings together aspects of traditional Lithuanian architecture with modern sustainable practices. Its design features a distinct gabled roof, providing a recognizable silhouette that houses various public and private spaces within a unified structure.
Layout and Spatial Organization
The interior layout centers around a communal core, which includes shared facilities such as a kitchen and multipurpose space. This area serves as a gathering spot for visitors, encouraging social interaction. Surrounding this hub, the design incorporates various accommodation units that cater to different needs, ranging from singles to larger groups. These units are thoughtfully arranged over two levels: the ground floor includes living areas, while the upper floor contains retreat rooms that facilitate quiet time and self-reflection.
Natural Light and Environmental Connection
The design maximizes natural light through well-placed openings that create views of the surrounding landscape. This connection with nature enhances the atmosphere, promoting a sense of calm and encouraging meditation. The layout supports an engagement with the outdoors, allowing visitors to feel both in touch with their environment and at peace within the retreat.
Materials and Sustainability Initiatives
The retreat utilizes lightweight prefabricated wooden elements, which allows for flexibility in construction and reduces the environmental footprint. The choice of materials respects local craftsmanship and adheres to traditional building techniques. Cork is used for the exterior cladding, enhancing insulation while blending with the natural surroundings. The building incorporates renewable energy systems such as solar panels and rainwater collection to achieve self-sufficiency in water and energy.
Incorporating regional aesthetics, the design creates a peaceful setting where each detail reinforces the connection to the landscape. Eaves extend slightly beyond the walls to provide shaded outdoor areas, inviting visitors to engage with the environment while enjoying protection from the elements. This thoughtful integration of space and function underscores the project’s commitment to harmony with nature.


