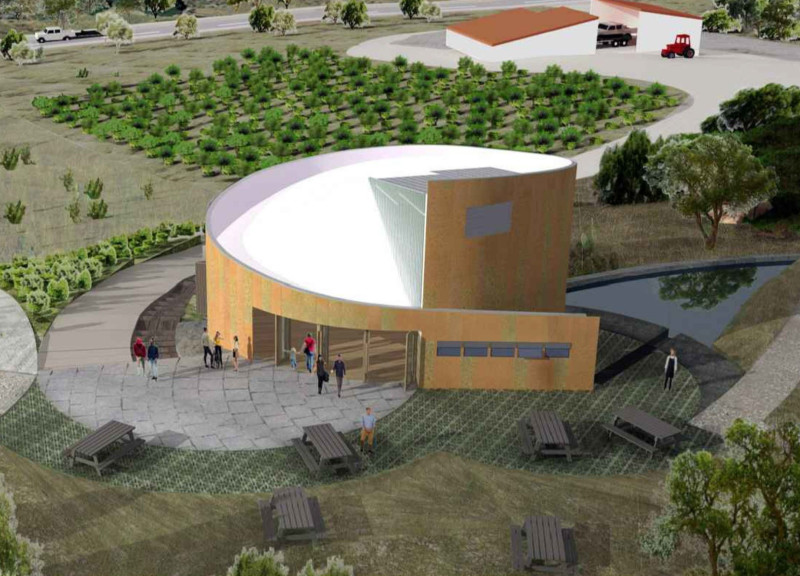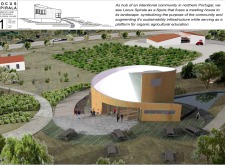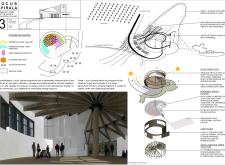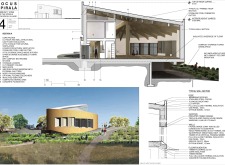5 key facts about this project
Locus Spirala, situated in Northern Portugal, serves as a community home within the Spirala Ecological Village. The design combines a meeting house with its natural environment, focusing on communal activities and sustainability. It aims to support the educational goals of the community while connecting the built space with organic farming practices.
Design Concept
This design features a clear organization of spaces for various indoor and outdoor gatherings. The North Elevation reflects the community’s values, emphasizing a strong relationship between people and nature. This facade creates an inviting atmosphere and highlights nature’s role in the communal experience. The West Elevation offers flexible setups that cater to different functions, allowing for large public events as well as smaller private gatherings.
Spatial Arrangement
The South Elevation contributes to the overall concept by defining specific programmatic zones. These areas include performance spaces and galleries that encourage connection and interaction while also facilitating outdoor activities. This thoughtful arrangement enhances the flow between inside and outside areas, promoting a stronger bond between the community and its environment.
Sustainability Features
Sustainability is a key aspect of Locus Spirala. The design incorporates features like rainwater collection systems and compost storage to support local agriculture and minimize waste. Renewable energy plug-ins are included throughout the structure, showcasing a commitment to ecological responsibility and a sustainable lifestyle.
Materials
Materials are chosen carefully to enhance both performance and appearance. Cork serves as the primary cladding, chosen for its insulating qualities and local availability. This selection aligns with the project's ecological goals. Cross-Laminated Timber is used as a structural element, supporting varied roof shapes and circular walls. Together, these materials meet functional needs and reflect a contemporary, environmentally aware design.
Well-designed outdoor spaces, such as terraces extending from the main structure, offer opportunities for gatherings and interaction with nature, allowing residents to connect with the landscape.























































