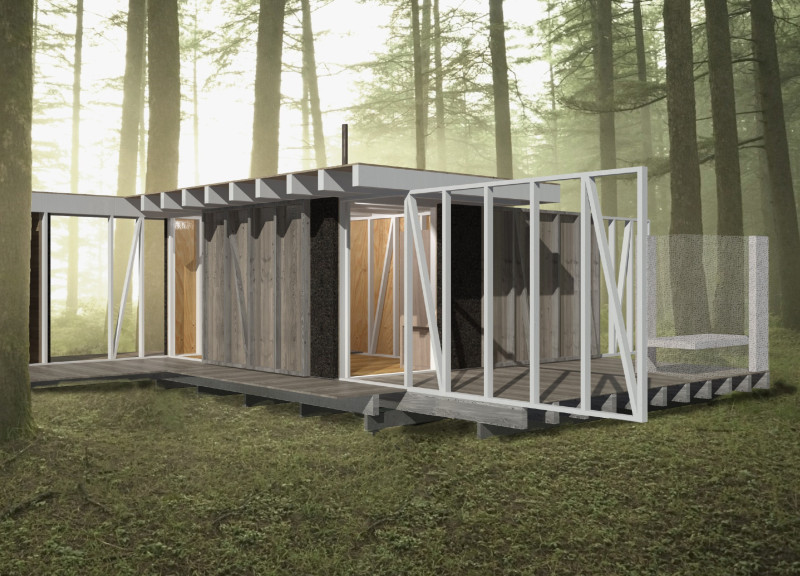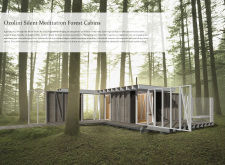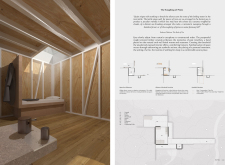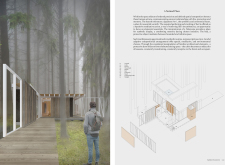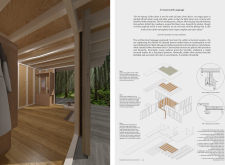5 key facts about this project
The Ozolini Silent Meditation Forest Cabins exemplify an architectural approach that prioritizes the integration of built environments with natural landscapes. Located in Ozolini, the project serves as a retreat space designed to facilitate meditation and reflection, promoting user engagement with the surrounding forest ecosystem. The cabins invite occupants to experience tranquility through thoughtful design elements that harmonize with nature while ensuring minimal environmental impact.
The aim of this project revolves around creating a sanctuary for introspection, catering to individuals seeking solitude and a connection to nature. As standalone structures, the cabins capitalize on their natural settings, offering spaces where occupants can disengage from urban distractions and immerse themselves in a peaceful environment.
The design considers functionality, with specific attention to the arrangement of spaces and the selection of materials that enhance both aesthetic quality and user experience.
Architectural Features and Unique Design Approaches
One of the distinct characteristics of the Ozolini Cabins is the use of locally sourced materials. Predominantly constructed from sustainable timber, the cabins establish a direct link to their environmental context, reflecting the surrounding forest's textures and colors. Cork is utilized for wall finishes, adding warmth and acoustic comfort, which supports the project's meditative intent. Additionally, recycled aggregates are integrated into flooring, connecting the structures more closely to their setting.
The spatial organization within the cabins is noteworthy. Each unit includes a spacious central living area that promotes social interaction while maintaining designated sleeping quarters for privacy. This thoughtful layout allows for a fluid transition between communal and private spaces, enhancing the overall user experience. The cabins feature expansive glass openings designed to dissolve the boundaries between indoor and outdoor environments. This not only invites natural light into the interiors but also facilitates a seamless interaction with the surrounding landscape.
Another unique aspect of the project is the adaptability it offers to seasonal changes. Sliding doors enable flexibility, allowing occupants to adjust their interaction with the environment based on weather conditions. This feature emphasizes the importance of environmental responsiveness in architectural design, underscoring a commitment to sustainability.
The cabins also present opportunities for sensory engagement. The strategic arrangement of spaces and selection of materials are meant to draw attention to the sounds and sights of the forest. Each design choice aims to minimize distractions and create an atmosphere conducive to mindfulness.
Significant Construction Details
Construction of the Ozolini Silent Meditation Forest Cabins emphasizes not only aesthetics but also structural integrity. Lightweight metal components support the overall framework while minimizing ecological disruption. These structural elements are carefully interspersed with natural materials to create a cohesive design language. The combination of these materials showcases a modern architectural vocabulary that does not overpower the peacefulness of its surroundings.
The cabins are equipped with functional facilities designed to meet the basic needs of occupants while maintaining a minimalist aesthetic. Toilet facilities are smartly integrated into the design to ensure comfort without detracting from the serene environment.
The overall architecture of the Ozolini Silent Meditation Forest Cabins is deliberate in its understated simplicity, allowing nature to take precedence over excessive ornamentation. The design successfully merges form and function, reflecting a contemporary architectural approach that is mindful of its ecological footprint.
Readers seeking greater insights into the architectural plans, sections, designs, and ideas of this project are encouraged to explore further details available in the project presentation. This exploration can provide a deeper understanding of the intricacies involved in the architectural thought process behind the Ozolini Silent Meditation Forest Cabins.


