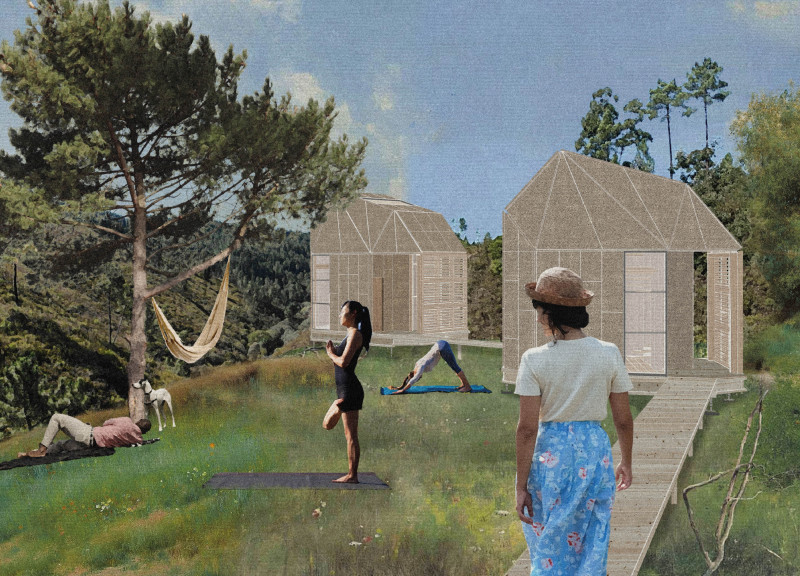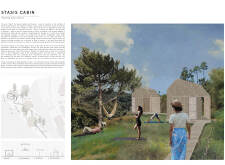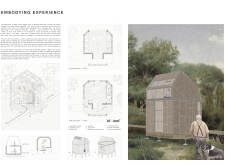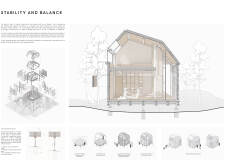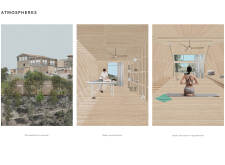5 key facts about this project
Stasis Cabin is located in Valle de Moses and serves as a space for holistic healing. The design is built on the idea of "stasis," which means stability and balance. These concepts create a sense of well-being for users. The cabin embodies "vis medicatrix naturae," a principle that emphasizes nature’s role in healing. Through its design and layout, it encourages psychological and physical rejuvenation.
Physical and Psychological Journey
The layout promotes a journey that takes users from physical treatments to meditation. On the ground floor, there are dedicated areas for body treatments, allowing for a smooth transition to the upper floor. Users ascend to a peaceful meditation space, symbolizing a journey of transformation. Separate entry and exit points further highlight this movement from one state of being to another.
User Interaction with Nature
An elevated path connects the cabin to external gardens. This path immerses users in nature before they even enter the building. Inside, the treatment area is adaptable, featuring massage tables and futons that support various healing practices. By integrating with the natural surroundings, the cabin enhances relaxation and mindfulness, deepening the overall experience.
Material Choices and Sustainability
Timber construction is a key component of the design, complemented by a cork façade. This choice offers good thermal and acoustic insulation. Cork is also resistant to mold and suitable for the local climate. Its sustainable nature makes it a practical option.
The upper floor slab is designed to allow natural light to fill the space, creating a bright atmosphere. Roof sides are angled to accommodate solar panels, which provide necessary energy for lighting and cooling. Ceiling fans are used to improve air movement, enhancing comfort without relying on mechanical systems.
Water management is effectively addressed with rainwater harvesting systems. They capture rain for domestic use, while greywater recycling supports irrigation. This approach allows the cabin to function independently from city services. The adjustable foundation helps ensure stability on uneven ground, making the design adaptable to its environment.
The meditation area on the upper floor offers framed views of the surrounding landscape, which contributes to the calming environment. Attention to detail is evident throughout the design. The combination of spatial organization and material choices fosters a connection to nature, supporting the cabin's focus on healing and well-being.


