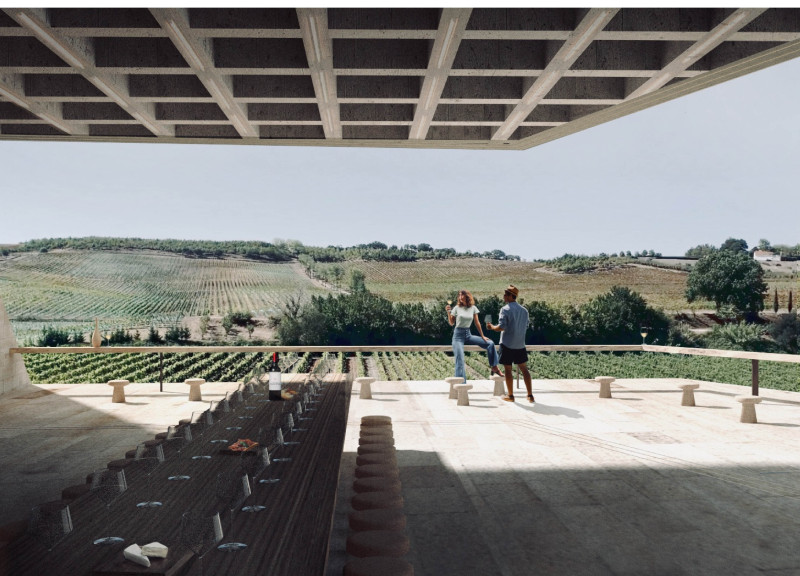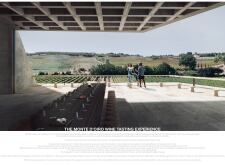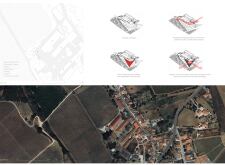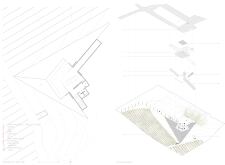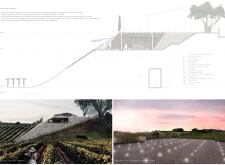5 key facts about this project
The Quinta do Monte D'Oiro project presents a refined solution set among picturesque vineyards, designed to enhance the guest experience in a wine tasting environment. The central aim is to integrate a new wine tasting room with the surrounding landscape, promoting interactions with nature while offering visitors an opportunity to explore local flavors. The design focuses on creating visual connections and a sense of shelter through strategic positioning and architectural elements that reflect the character of the site.
Site Integration
The project includes a belvedere terrace that links two ends of the winery property, serving as an important arrival point for guests. This terrace provides clear views of the vineyard landscape, emphasizing the relationship between the building and its natural surroundings. By placing the wine tasting room below this terrace, the design creates a sheltered entry that invites visitors into an immersive experience reflective of the local environment.
Structural Elements
A dry stacked stone retaining wall secures the tasting room's elevated position on the hillside. This structural feature enhances stability and integrates the building into the landscape, providing a natural transition from the terrain to the architecture. Inside, the cork-cladded cave design is complemented by a cantilevered concrete waffle slab, which helps manage temperature and light, producing a comfortable space that adapts to various weather conditions.
Functional Layout
The layout encourages engagement with the outdoors through the inclusion of sliding glass doors, which can be retracted to create an open connection to the views beyond. When closed, these doors still allow plenty of natural light to enter the tasting room, enhancing its sense of openness. An adjoining outdoor terrace extends the space, where a railing functions as an informal wine tasting platform, inviting guests to appreciate the landscape while sampling the winery's offerings.
Accessibility Features
To ensure ease of mobility throughout the site, a lifting system connects the tasting room to the vineyards below. This thoughtful addition allows guests to move comfortably across the landscape, leading them to a tunnel that brings them directly into the vine-filled grounds. This design aspect improves accessibility and deepens visitors' engagement with the winery, creating a connected and memorable experience.
The careful arrangement of spaces and structural elements encourages a connection between architecture and nature. The design captures the essence of the Quinta do Monte D'Oiro, demonstrating a practical approach to creating spaces that resonate with their geographical context. This builds a strong sense of place and enhances the overall visitor experience.


