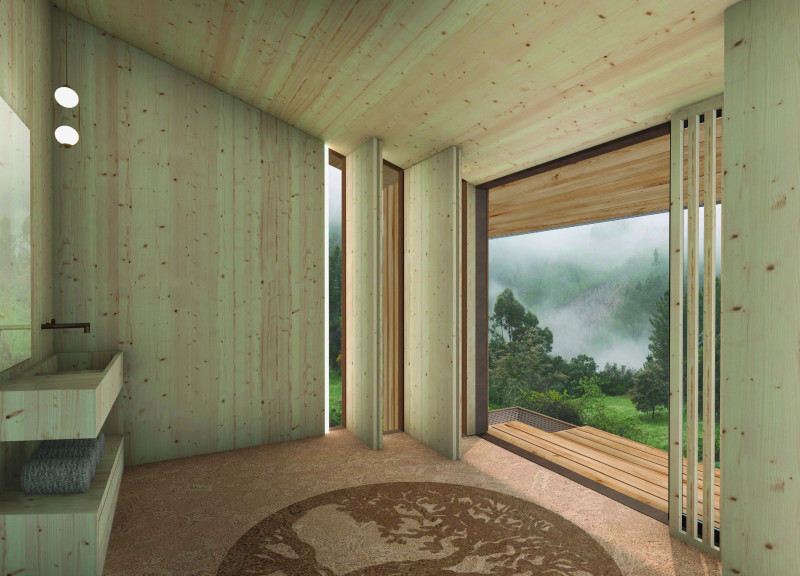5 key facts about this project
The design project in Oleiros features a cabin that fits comfortably within its natural surroundings. The focus is on sustainability and creating a calming environment for meditation and healing. Drawing inspiration from the local culture, particularly the use of cork, the design encourages a meaningful relationship between people and nature. This connection is evident in how the building interacts with the light and changes in weather, inviting occupants to engage with the landscape.
Layout and Functionality
The interior is divided into two key areas: a vestibule and a main room. The vestibule serves as a space for guests to store personal belongings, helping to maintain order before entering the main area. This careful division makes the space more functional, ensuring it meets the needs of its users while maintaining comfort.
Light and Space Interaction
Natural light is an important element of the design, creating a lively interaction between light and shadow. The cabin's layout allows occupants to connect with the outside environment, with options to open up spaces for fresh air and sunlight. The main room is flexible, allowing for various activities like meditation and therapy sessions, adapting to the changing needs and preferences of the occupants.
Materiality and Sustainability
Cork is a crucial material in the design, used for insulation and surface finishes. This choice not only enhances the warmth of the space but also highlights a connection to local traditions. Cross-laminated timber panels provide strength and stability to the structure, aligning with current approaches to sustainable building practices aimed at reducing environmental impact.
Outdoor Connection and Ecology
Outdoor areas include a deck, a meditation net, and comfortable seating crafted to extend the living space into the natural surroundings. The garden is designed according to permaculture principles, incorporating native plants that require low maintenance while promoting biodiversity and ecological balance. A rain garden effectively manages excess water through gravel drainage channels, preventing erosion, and supporting the local ecosystem.
Natural Climate Management
To adapt to the unique climate of Oleiros, passive solar strategies are utilized in the design. Roof overhangs help to prevent overheating in warmer months, while allowing for natural ventilation. This thoughtful approach contributes to a pleasant indoor environment throughout the year, minimizing the need for mechanical heating or cooling.
Broad overhangs create shaded terraces that enhance outdoor spaces, linking the interior rooms with the surrounding landscape while framing beautiful views.























































