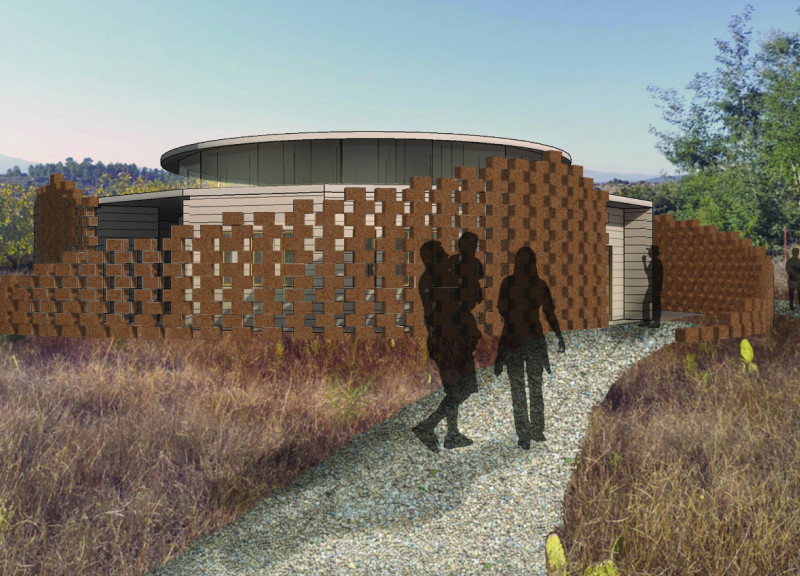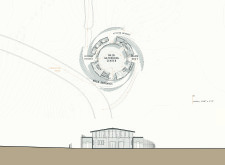5 key facts about this project
The Spirala Community project embodies a thoughtful response to the needs of communal living. Located in Portugal, it centers around a gathering space referred to as "CERNE." This area serves as the core of the community, where residents can come together for classes, presentations, and various social events. The design encourages interaction and engagement, promoting a sense of belonging among the inhabitants.
Conceptual Framework
At the center of the design is the idea of connection. The gathering space acts as a focal point, surrounded by elements like housing and farmland that radiate outward. This layout resembles a spiral, allowing for easy movement throughout the community. The arrangement reflects principles found in nature, highlighting efficient growth and resource distribution. This approach enriches the experience of those who navigate the space.
Spatial Dynamics
The architectural design includes features such as operable partitions that allow the gathering space to be reconfigured as needed. This flexibility is important for accommodating different group sizes and activities. Additionally, low windows are strategically placed to allow natural light into the outer areas, enhancing the atmosphere. This connection between indoor and outdoor spaces is vital for creating a welcoming environment for residents.
Material Interaction
Wood cladding and cork brick screen walls are used, drawing inspiration from the ancient cork forests of Portugal. This choice of materials reinforces the relationship between the building and its natural surroundings. The cork bark serves as a metaphor for protection and flexibility. The visual effect of the building appearing to unwrap from its core emphasizes adaptability while linking the design to the locale.
Architectural Details
A notable aspect of the design is the clerestory above the main roof. This feature allows natural light to filter into the gathering space. It adds to the sense of openness and connects those inside to the landscape outside. These elements work together to create a functional and inviting space, reflecting the community's spirit and its connection to the environment.






















































