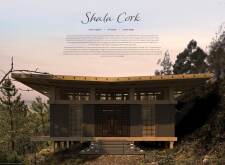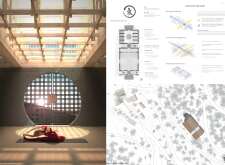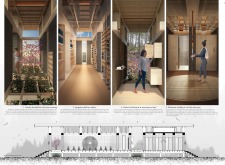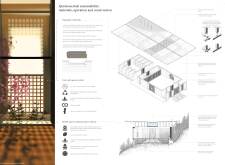5 key facts about this project
Shala Cork is located in the peaceful hills of Vale de Moses and serves as a space for yoga and spiritual practice. The design focuses on being carbon-negative and off-grid, which allows it to blend harmoniously with the natural landscape. Taking cues from traditional Japanese architecture, particularly zen styles, the structure provides a calm environment that encourages mindfulness and meditation.
Design Concept
The design centers on creating a building that harmonizes with its surroundings. It is elevated, which enhances its connection to the landscape and gives it a light presence. Passive design strategies are utilized to ensure effective natural ventilation and energy efficiency, which lowers the overall environmental impact. This thoughtful design allows for a nurturing atmosphere for users.
Layout and Spatial Organization
The layout features carefully planned spaces that promote the flow of qi, a vital energy found in feng shui philosophy. At the core of the design lies a garden, which acts as an important element contributing to the overall atmosphere. Spaces within the building are organized according to principles of balance and symmetry. Openings are designed to filter light and air, encouraging a blend between the interior and the surrounding nature.
Material Selection
Selecting materials plays a crucial role in the design, reflecting a commitment to sustainability. Cork is used for its insulation properties and low environmental footprint. Additionally, Hinoki cypress adds calming effects and pleasant aromas to the space. Cross-laminated timber (CLT) is also included for its structural support, aligning with the carbon-negative vision. These materials contribute to a space that is both functional and respectful of the environment.
Design Details
Notable architectural features include the Satori no Mado and Mayoi no Mado. These windows, in circular and rectangular shapes, invite light and contemplation. Their design supports a spiritual experience within the yoga space and encourages thoughtful movement through the building. The project illustrates a meaningful connection between the structure and the landscape, fostering an immersive experience for users.





















































