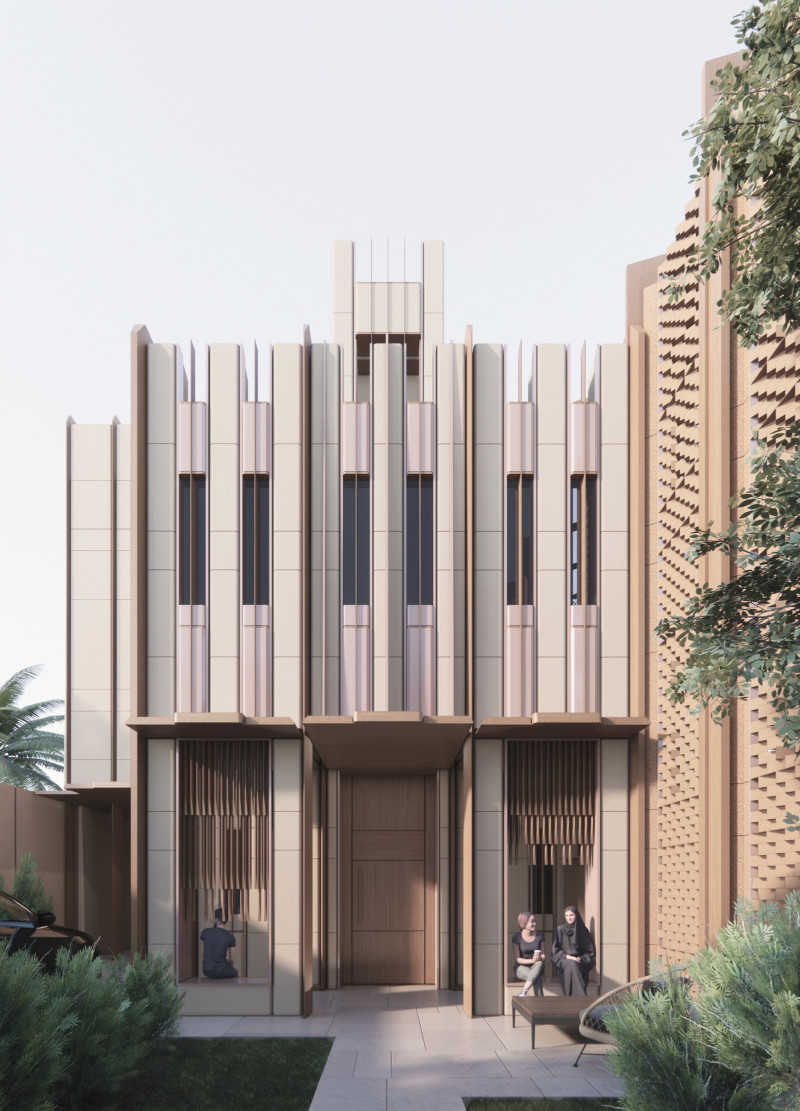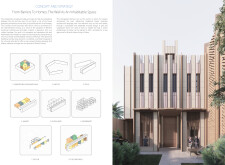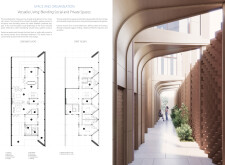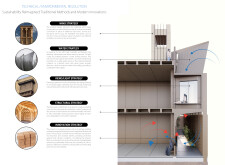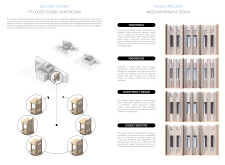5 key facts about this project
### Project Overview
Located in Dubai, the design initiative reexamines conventional living environments by transforming traditional boundary walls into adaptive, inhabitable spaces. The intent is to harmonize modern living standards with the cultural nuances of Emirati society, creating an architectural narrative that respects historical precedents while addressing contemporary needs.
### Modular Design and Spatial Strategy
The project features a modular design that challenges the perception of boundary walls as rigid structures. This approach fosters a flexible spatial organization, with a ground floor that encourages social interaction through an open layout comprising a kitchen, dining area, and living spaces. The upper level prioritizes privacy with four en-suite bedrooms, enhanced by triangular loggias that provide views while maintaining seclusion. The interplay between communal gardens and private areas further promotes engagement among residents, ensuring that the layout supports both connectivity and individual retreat.
### Materials and Sustainability
Central to the project’s ethos is a commitment to sustainability, evident in the carefully selected material palette. Key materials include cork blocks for natural thermal insulation, local oak for structural integrity and warmth, and clay bricks that reference traditional building techniques. Innovative sustainability strategies have been integrated, such as a wind tower for natural ventilation, a water collection system utilizing fine nets to condense humidity, and loggias designed to maximize natural light while providing privacy. These elements collectively enhance the building's environmental performance and align it with the local architectural context.


