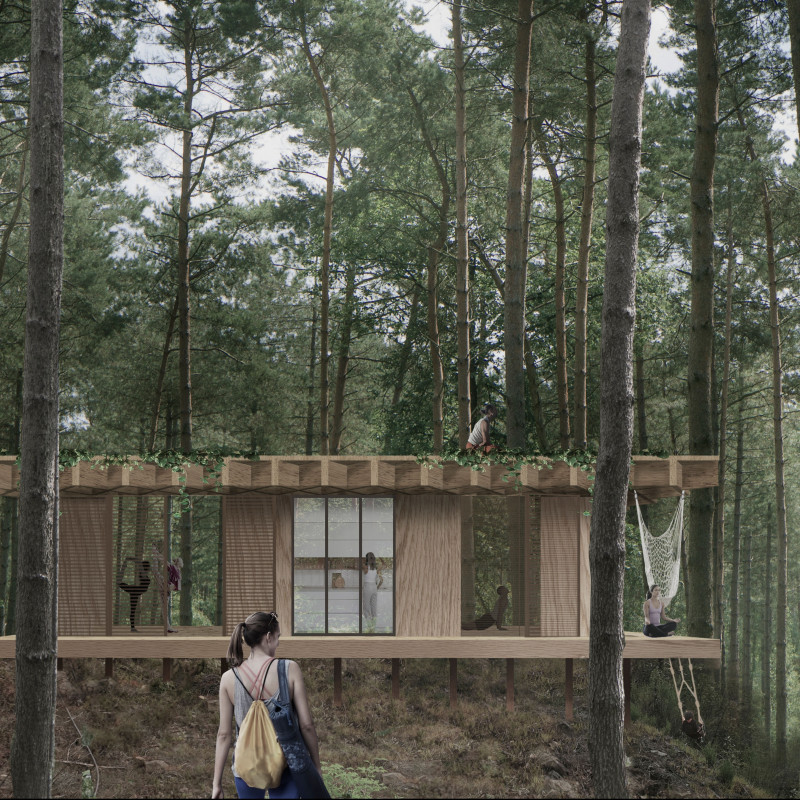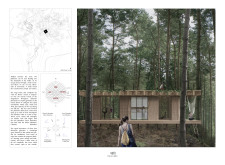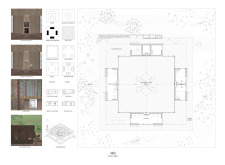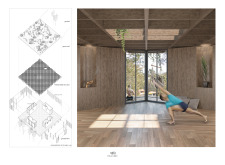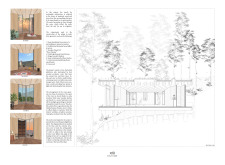5 key facts about this project
Surrounded by the serene landscape of the Portuguese valley known as "Vale de Moses," the design focuses on creating a retreat that promotes a deep connection between people and nature. The overall concept centers on elevated platforms that blend with the natural terrain, offering peaceful spaces for yoga and meditation. The layout takes into account the movement of the sun, aiming to enhance well-being through its engaging, thoughtful environment.
Design and Orientation
The arrangement of the retreat is strategically oriented towards the four cardinal directions: North, East, South, and West. This placement is essential for capturing sunlight throughout the day. It not only enriches the experience of time passing but also allows for a dynamic interaction with the surroundings. Each core of the design responds to the changing light and integrates these transitions into everyday activities, supporting practices that encourage reflection and mindfulness.
Functional Organization
The retreat is divided into two horizontal platforms, connected by four functional cores that include a kitchen, dressing room, storage, and bathrooms. This organization creates an open main room that maintains clear sight lines to the valley. It facilitates both personal space and community interaction, reflecting the retreat’s intention to bring people together for shared experiences.
Materiality and Construction
Materials chosen for the retreat enhance its connection to the environment. The stone foundation is made from local debris or natural excavations, establishing a strong link to the valley below. Prefabricated laminated wood pillars provide structural support, while wooden panels made from Pinus Pinaster reflect the natural setting. With double-glazed windows set in metal frames, the building achieves thermal efficiency while preserving views. Hinged wooden shutters offer both privacy and control over light during the day.
Design Details
A significant aspect of the design is the central interruption in the roof, which allows natural light to flood interior spaces. This design decision minimizes the need for artificial lighting. The green roof serves both aesthetic and ecological purposes, enhancing energy efficiency and reinforcing ties to the landscape. The combination of diagonal flooring and a reticular structure adds interest and encourages exploration. Users can engage with the layout in an intuitive way, discovering new angles and perspectives within the retreat.


