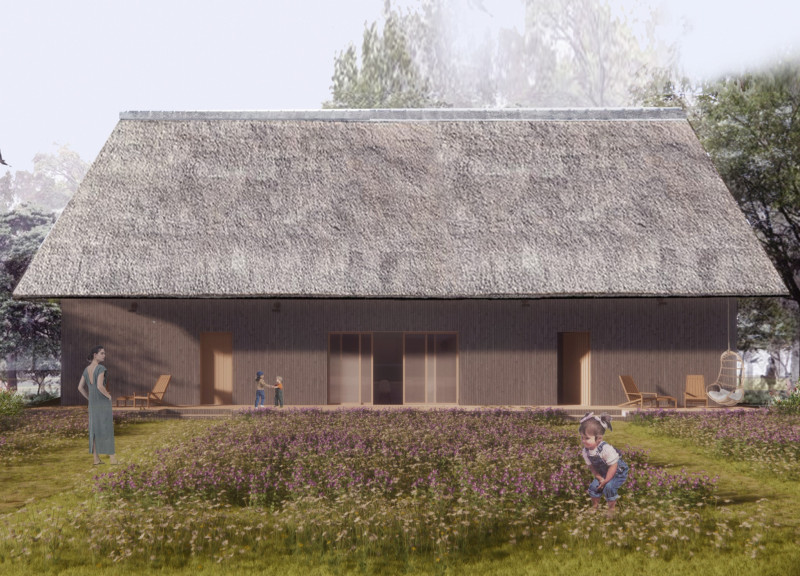5 key facts about this project
The design presents a small house for two families, thoughtfully situated within a natural landscape. Its primary aim is to foster strong connections among the residents through its layout. The overall concept revolves around a mostly square shape, with a central "core" serving as the main focus for both functionality and aesthetics.
Core Integration
-
At the center of the house is the core, which brings in elements of natural light and greenery from outside. This feature helps create a link between the indoors and the surrounding environment. The inclusion of these natural elements enriches the living experience and promotes a sense of comfort for those living in the space.
Spatial Design
-
The layout includes a front section with communal areas, such as the kitchen and living room. This arrangement encourages family interactions and shared activities, supporting a sense of community among the residents. Surrounding these shared spaces is an inner courtyard, bordered by workshops. This design allows for both privacy and usability, making it suitable for day-to-day living.
Flexibility of Spaces
-
Sliding doors are used to create flexibility within the work areas. This allows residents to adjust the setup based on their needs, making it easy to shift from private work to communal gatherings. The thoughtful design promotes a balance between personal and shared spaces, lending versatility to how the house can be used.
Connection to Nature
-
The design takes inspiration from its natural surroundings, creating a feeling of being embraced by the environment. This connection enhances daily life and enriches the experience of living in the house. The combination of private work areas and communal spaces works well, allowing residents to enjoy the surrounding nature while still feeling at home.





















































