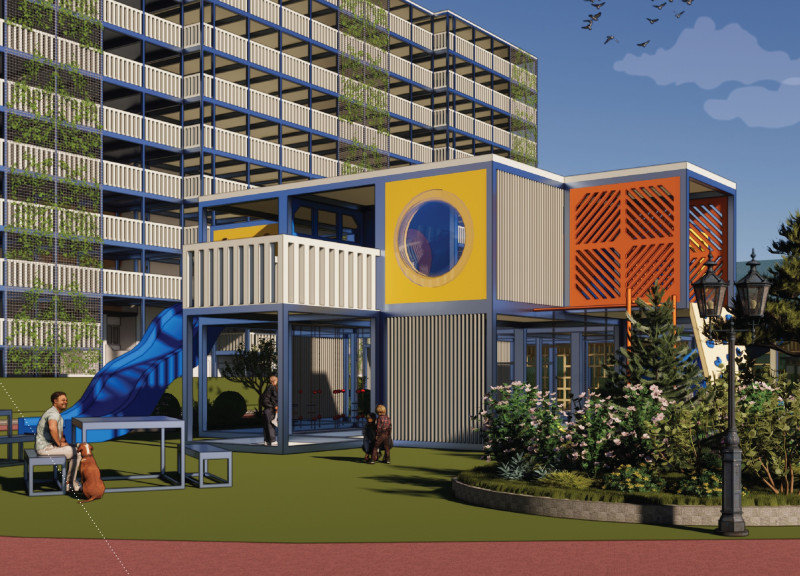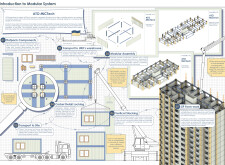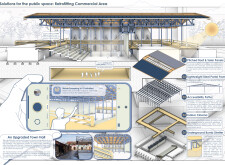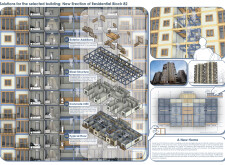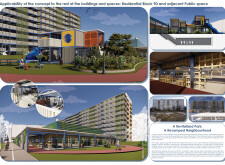5 key facts about this project
## Overview
The project focuses on innovative modular construction methods to enhance residential and commercial spaces, situated within a dynamic urban context. Through the integration of advanced technologies and sustainable practices, it aims to provide flexible architectural solutions that address contemporary living requirements while fostering community interaction.
## Modular Integrated Construction
### Design Efficiency
The implementation of a Modular Integrated Construction (MiCTech) system introduces a design paradigm characterized by compactness and efficiency. The framework consists of modular components that are easily transportable, assemblable, and customizable. This design approach allows residents to personalize their living environments and accommodates varying project scales, thereby promoting adaptability within diverse urban settings.
### Sustainable Material Choices
Material selection is central to the project's goal of achieving both structural integrity and environmental efficiency. Key materials used include:
- **Structural Insulated Panels (SIPs)** for walls, providing essential insulation with robust structural support.
- **Steel Framework** which serves as the primary structural backbone, ensuring longevity and stability.
- **Concrete Infills** utilized for internal partitions to enhance durability and sound insulation.
- **Glass Panes** incorporated in balcony and window designs to optimize natural light and maintain visual connections with exterior spaces.
## Community-Centric Design
### Public Space Enhancements
The design incorporates significant public space proposals that promote social interaction:
- **Upgraded Town Hall**: A multifunctional space facilitating community events, including features for movie screenings to support local activities.
- **Accessible Pathways**: Designed to ensure connectivity throughout the community, these pathways foster inclusiveness and ease of movement.
- **Outdoor Amenities**: The inclusion of seating areas, gardens, and recreational zones aims to enhance public life and overall community well-being.
### Livability and Resilience
The project addresses contemporary housing needs by providing functional living spaces equipped with modern amenities and personalization options, while also integrating public areas that encourage community engagement. The adaptability in design responds to urban challenges, ensuring long-term viability and suitability across various geographical contexts.


