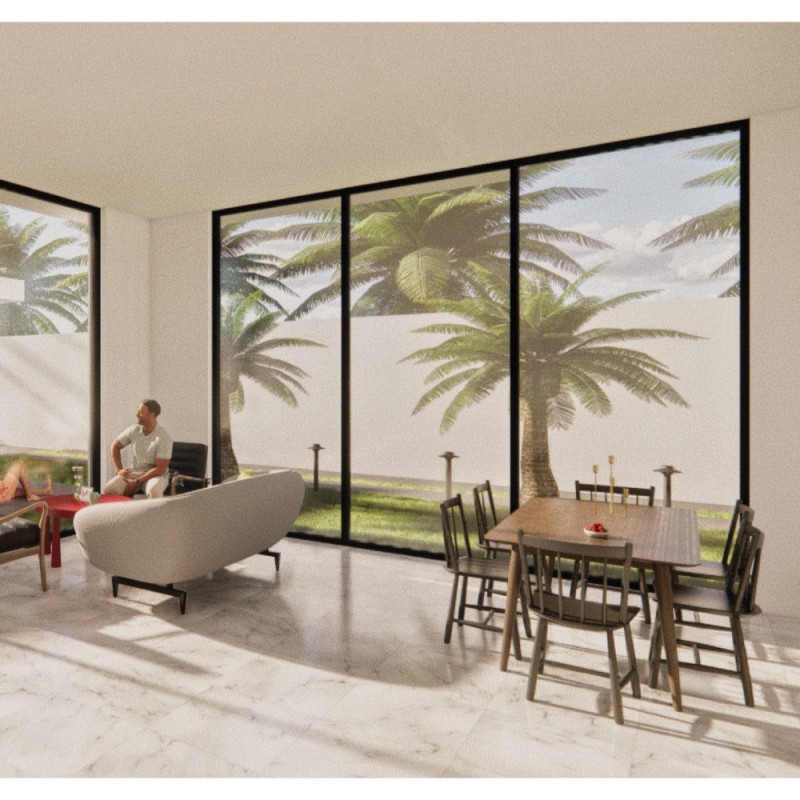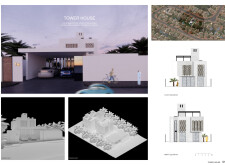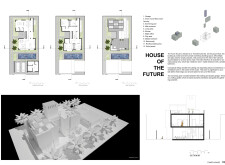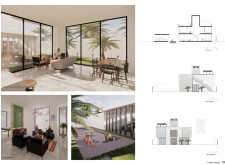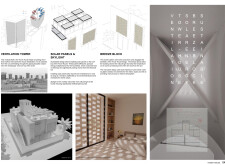5 key facts about this project
# Analytical Report on the Tower House Architectural Design Project
## Overview
Located in Dubai, the Tower House is a contemporary residential design aimed at Emirati nationals. The project prioritizes innovative design principles and sustainability while utilizing local materials to align with the cultural context of the region. The overall intent focuses on creating a balance between modern living and traditional values within an evolving urban environment.
## Spatial Organization
The Tower House is thoughtfully arranged to emphasize connectivity and adaptability, facilitating both social interaction and family privacy. The ground floor features an open-plan living area that integrates with an outdoor swimming pool and garden, along with a dedicated majlis, or traditional gathering space. This design approach promotes functionality and cultural relevance. The first floor includes the master bedroom and additional accommodations centered around a central ventilation shaft, enhancing air circulation and comfort. The rooftop garden serves as a retreat, equipped with solar panels and seating areas to encourage community engagement with the surrounding environment.
## Material Selection and Sustainability
The design employs a distinctive palette of materials that serve both aesthetic and functional roles. Coral stone is utilized for breeze blocks, harmonizing with local architectural heritage while enabling natural light entry and heat control. Large glass facades enhance the connection between interior and exterior spaces, allowing ample natural light and views of the landscape. The use of concrete as the primary structural material offers durability and thermal mass essential for managing Dubai's extreme climate. Additionally, the integration of solar panels on the rooftop demonstrates a commitment to energy independence and environmental sustainability, reinforcing the project's forward-thinking approach.


