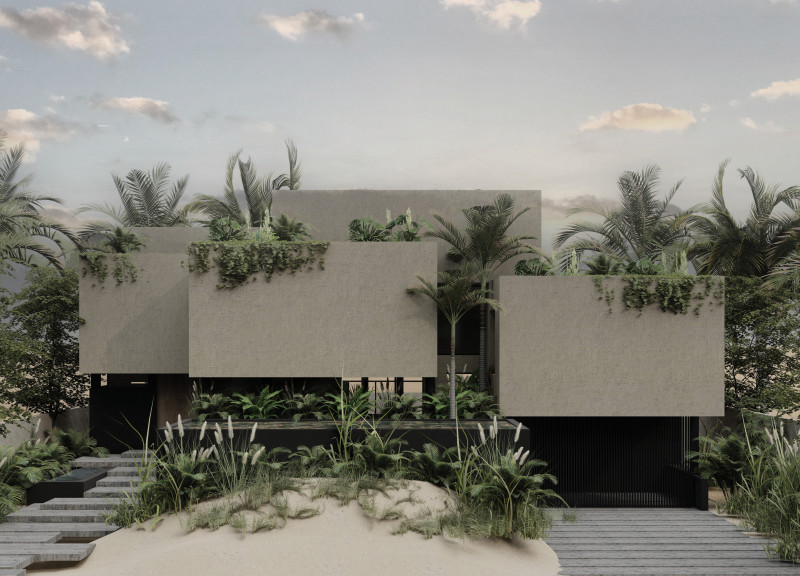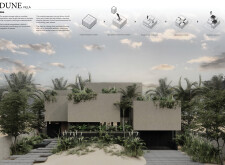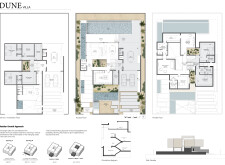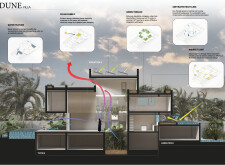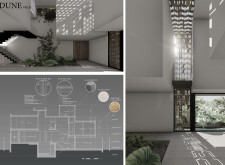5 key facts about this project
# Architectural Analysis Report: Dune Villa
## Overview
Located in a context that emphasizes harmony with the natural landscape, Dune Villa adopts a modular design approach aimed at flexibility and adaptability. The architectural intent centers around optimizing space utilization while enhancing the interrelation between indoor and outdoor environments. The structure's layout is organized into independent units that create semi-levels, fostering a cohesive integration with surrounding greenery.
### Modular Design and User Experience
The villa's modular growth approach facilitates gradual adaptation to evolving needs, allowing for spatial reconfiguration over time. Each module serves distinct functions, which are arranged to support multiple purposes through fluid transitions. The thoughtful placement of intermediate levels and strategically positioned openings ensures privacy while maintaining an open flow between different areas. Additionally, the incorporation of interior courtyards and water features enhances the interaction between built and natural environments, enriching the overall user experience.
## Material Selection and Sustainability
The material palette for Dune Villa is carefully chosen to balance visual appeal, structural integrity, and environmental responsibility. Key materials include:
- **Fly Ash Concrete**: Utilized for its sustainability benefits, contributing to the villa's reduced environmental footprint.
- **Rough Plaster**: Applied to external walls, this finish integrates the structure with its natural context while offering textural interest.
- **Local Coral Stone**: This material contributes character and emphasizes local sourcing, minimizing transport-related impacts.
- **Wood Accents**: Incorporated in doors and furnishings, wood introduces warmth and a human scale to the interior spaces.
- **Galvanized Steel**: Used in structural elements, this material ensures durability while allowing for intricate architectural detailing.
These choices reflect a commitment to energy efficiency and ecological sustainability while achieving a cohesive aesthetic. Furthermore, the design incorporates features such as greywater recycling and solar panels, further reducing the ecological footprint and enhancing the overall comfort of the living environment.


