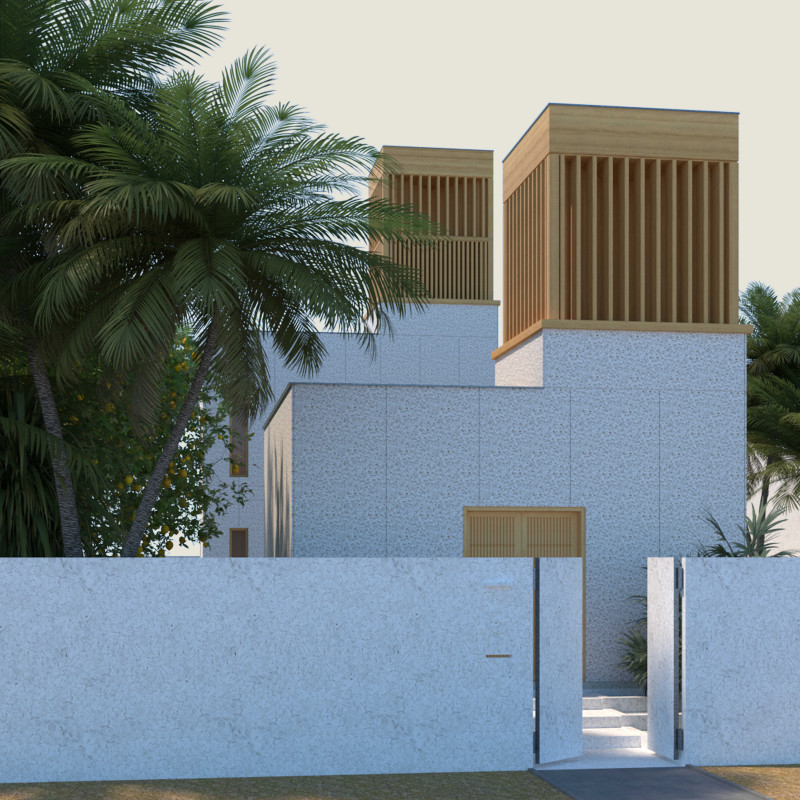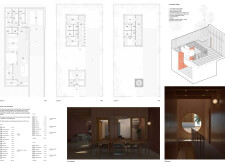5 key facts about this project
## Overview
Located in Dubai, the project aims to harmonize contemporary living with the rich cultural heritage of the Emirates, catering to the needs of modern families. The design integrates traditional architectural elements with innovative construction techniques and sustainable practices, creating a space that addresses both communal and individual living requirements.
### Spatial Strategy
The design features a segmented layout that balances communal interaction with private living. Areas for distinct functions are defined through modular configurations, facilitating flexibility and adaptability. Notable design elements, such as the incorporation of traditional "Bajail" watchtowers, serve as cultural references that enhance the architectural narrative while establishing a connection to the region's heritage. The structure includes three levels—an underground retreat designed for thermal comfort, a ground level with open-plan living spaces supplemented by private modules, and a first floor designed to accommodate additional room configurations through prefabrication.
### Material Selection
The project's material choices reflect both modern and traditional influences to reinforce its thematic intent:
- **Concrete** provides structural integrity and thermal performance.
- **Wood** contributes warmth and serves as a nod to traditional construction methods through modular elements and interior finishes.
- **Glass** maximizes natural light and facilitates connectivity between indoor and outdoor environments.
- **Coral Stone** offers regional relevance in exterior facades, aligning with Dubai’s coastal context.
- **Masonry Blocks** support underground spaces, optimizing cooling in response to the climate.
- **Steel** enhances structural durability and modern functionality.
These materials collectively contribute to the project's sustainability goals through passive design strategies and energy efficiency, addressing environmental challenges while promoting aesthetic appeal.






















































