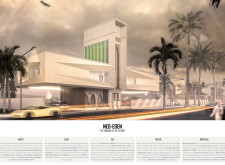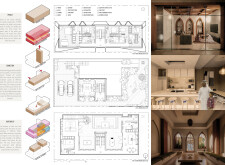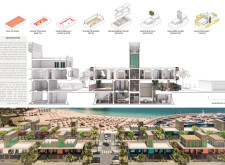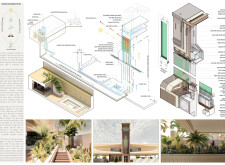5 key facts about this project
## Overview
Located in the Arabian Peninsula, Neo-Eden is an architectural project that integrates traditional cultural values with contemporary living. The design emphasizes environmental sustainability and aims to create a microcosm reflective of future lifestyles, where essential elements such as Earth, Light, Air, Water, and Biophilia are seamlessly woven into daily life. This approach fosters a balance between modern conveniences and ecological responsibility, rooted in the region's rich heritage.
## Environmental Strategy
The design employs a series of environmentally centered strategies that adapt to the local geography and climate. It utilizes local materials and integrates site-specific topography to enhance resilience. Passive solar design techniques are incorporated to control sunlight ingress, optimizing interior comfort while minimizing dependency on mechanical heating and cooling systems. Further promoting sustainability, the project includes advanced water management systems that capture and recycle rainfall, alongside promoting natural ventilation to mitigate the impacts of the arid climate. The incorporation of biophilic design principles enhances the connection to nature, contributing to the well-being of occupants through abundant natural elements and open spaces.
## Materiality and Construction Techniques
The material selection for Neo-Eden reflects both functionality and aesthetic considerations, employing a diverse palette that includes local coral stone, wood, and glass for their structural and stylistic attributes. Innovative components such as algae panels are integrated for energy generation and water management, enhancing sustainability. The construction methodology prioritizes efficiency and sustainability through the use of 3D printing for below-ground structures and prefabricated components for above-ground elements, reducing waste while ensuring high quality. This thoughtful assembly allows for a flexible spatial organization catering to both private and public needs, while supporting a range of family configurations as lifestyles evolve. Indoor and outdoor spaces are designed to facilitate community interaction and leisure, promoting a vibrant living environment.





















































