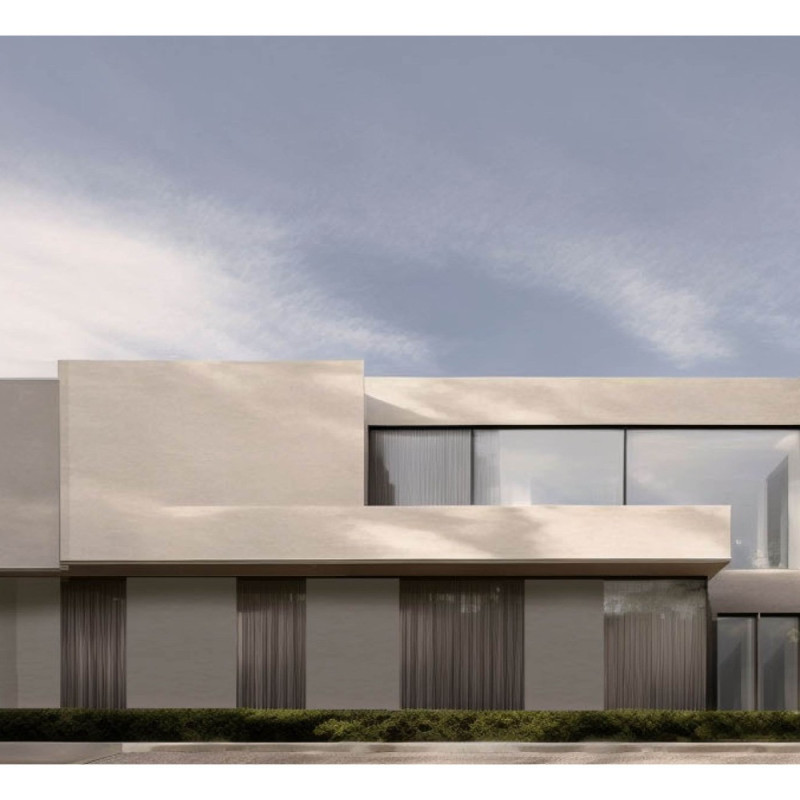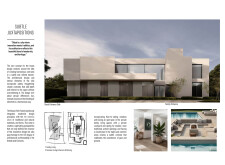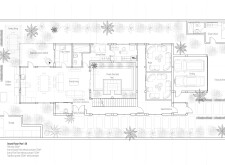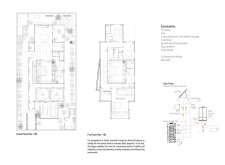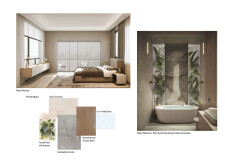5 key facts about this project
### Project Overview
"Subtle Juxtapositions" is situated in Dubai, a city known for its blend of modernity and traditional design principles. The project seeks to explore the interaction between innovative architectural strategies and cultural heritage, reflecting the unique architectural landscape of the region. The intent is to create a living environment that balances contemporary comfort with a respect for local traditions.
### Spatial Organization and Community Integration
The ground floor plan emphasizes a thoughtful layout, with family living spaces arranged around a private courtyard. This configuration enhances connectivity and natural light through expansive windows, promoting ventilation and a sense of openness conducive to family interactions. The inclusion of a Majlis honors local customs, providing a modern interpretation of communal living while ensuring privacy through the strategic placement of service areas and parking. On the first floor, the design achieves a harmonious balance between intimate and public areas, employing a visual hierarchy that promotes fluid movement and incorporates traditional elements like arched openings.
### Material Selection and Sustainability
Materiality plays a crucial role in defining the project’s character. Local coral stone establishes a connection to the environment, while eco-friendly glass enhances energy efficiency and illuminates the interior spaces. The use of reclaimed Chandan wood contributes warmth and supports the sustainability ethos. Additionally, sustainable concrete is selected for its durability and minimal ecological footprint. Elements such as frosted glass featuring integrated greenery further blur the boundaries between indoor and outdoor spaces, creating a dialogue between the built environment and nature. This material strategy not only addresses aesthetic and functional requirements but also reflects a commitment to ecological sustainability fundamental to contemporary architectural practice.


