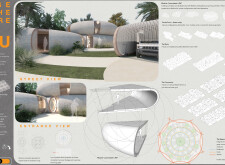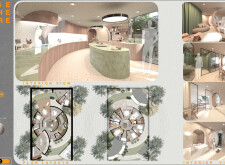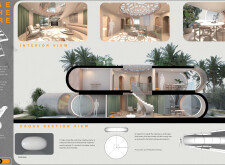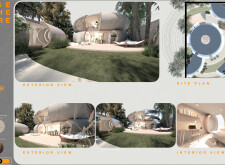5 key facts about this project
### Overview
The project is situated in the Emirati context, characterized by a blend of diverse cultural influences and contemporary innovation. It aims to establish a living model that intertwines individual expression with community values, emphasizing modularity and sustainability. Advanced materials and design strategies are utilized to create a residence that is both adaptable and environmentally responsible.
### Spatial Strategy
The design employs a framework of concentric spaces that evolve outwardly, facilitating personal growth while fostering community connectivity. This approach reflects the notion that a dwelling serves as an extension of its occupants, promoting a harmonious relationship between the individual and the environment. The layout is rooted in fundamental architectural principles, featuring a central core that radiates to interconnected living spaces. This configuration balances functional diversity with a cohesive aesthetic, allowing the residence to evolve as the occupants' needs change.
### Material Selection and Construction Techniques
Innovative structural elements underscore the architectural integrity of the residence. A robust steel channel framework enables modular connectivity, granting both flexibility and scalability. The external facade is formed using a distinctive blend of 3D-printed concrete and sand, which not only adds a unique textural quality but also enhances durability. Incorporating coral stone, a material steeped in Emirati tradition, further enriches the design, symbolizing cultural values while offering aesthetic appeal.
Complementary materials such as brushed metal finishes provide a contemporary accent, while mass timber elements create a warm and inviting atmosphere within the interiors. These choices reflect a commitment to quality and environmental stewardship, contributing to a sustainable building approach tailored to modern living.























































