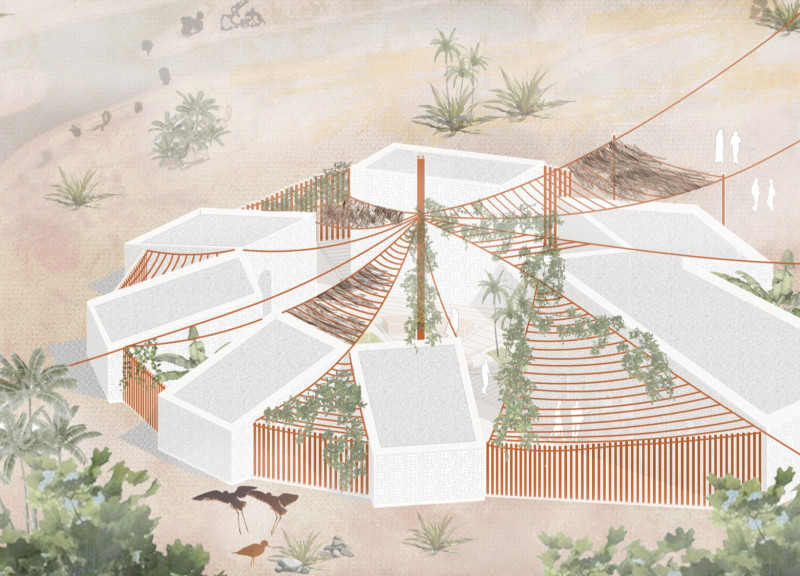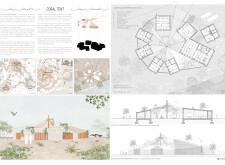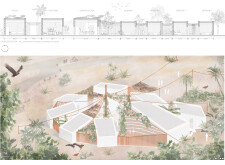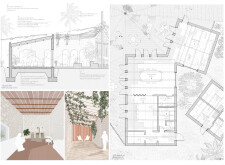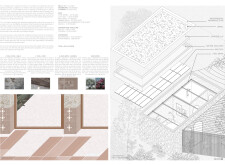5 key facts about this project
## Project Overview
The Coral Tent is situated at the intersection of historical and modern contexts along Dubai Creek, aimed at bridging the cultural heritage of the UAE with principles of sustainable living. The design draws inspiration from traditional Bedouin tent structures, offering a modern interpretation that enhances both community and individual well-being while remaining sensitive to the surrounding environment.
## Design and Materiality
### Spatial Configuration
The house comprises a series of interconnected circular units that facilitate a communal living experience while ensuring privacy. This spatial arrangement promotes natural ventilation and encourages social interaction, with dedicated areas for intimate gatherings and family activities. The design includes four bedrooms, an open living room linked to the garden, and a kitchen seamlessly integrated with dining areas, allowing for efficient movement and engagement among inhabitants.
### Material Selection
The use of local materials is central to the project’s ethos, with coral stone as a primary building material that reflects traditional construction practices. Structural steel contributes to flexibility and stability, while mud earth integrates thermal mass principles into the foundation. The flooring and walls utilize a cement mix combined with natural aggregates, and natural insulation materials such as expanded clay enhance energy efficiency. Additional features include a 100% recycled steel roofing system and incorporated vegetation that improves air quality and aesthetics. The design underscores a commitment to environmental sustainability through the careful selection and application of materials.


