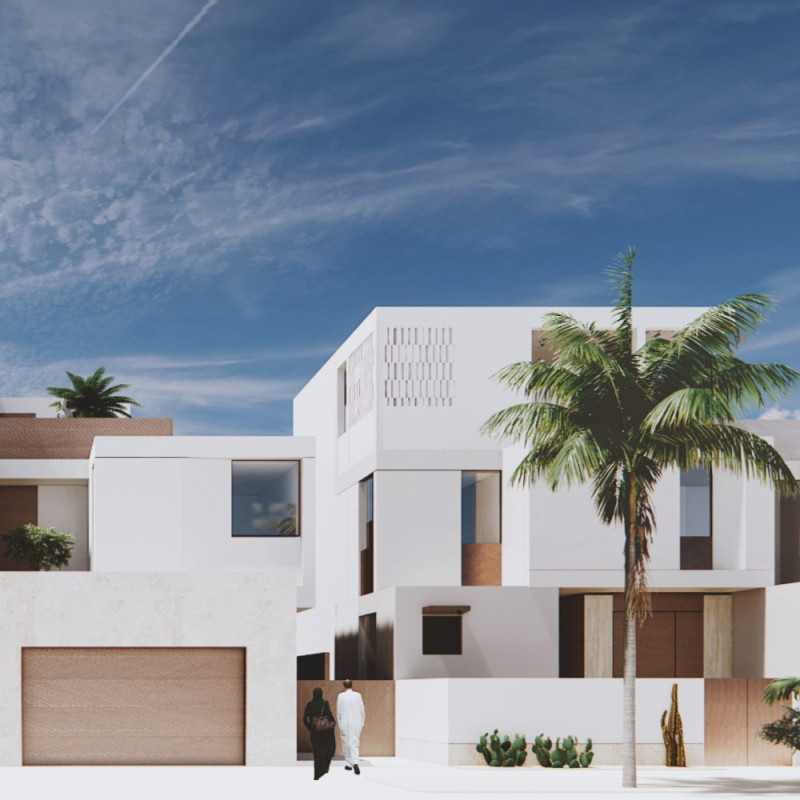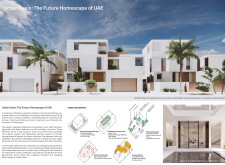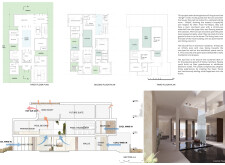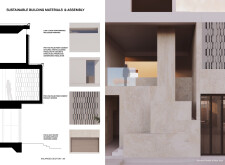5 key facts about this project
### Overview
Located in Dubai, the Urban Oasis project addresses the unique climatic and cultural context of the UAE by offering a modern residential solution that emphasizes privacy, sustainability, and contemporary aesthetics. The design integrates local traditions with foresight into future living needs, creating a responsive environment that caters to both familial intimacy and social interaction.
### Spatial Configuration and User Experience
The spatial strategy focuses on the concept of "Homescape," which balances private and communal areas within the residential layout. The architecture features a combination of dispersed voids, gardens, and wind-shaft terraces that facilitate airflow and enhance indoor comfort. This organization fosters an interactive relationship between indoor and outdoor spaces, allowing residents to engage with their environment meaningfully.
Key to the user experience is the inclusion of multifunctional spaces, such as terraces and balconies that can adapt over time. Central to the design is the majlis, a traditional gathering area that reinforces cultural significance and encourages social gatherings. The integration of water features further enhances these communal spaces, establishing a tranquil atmosphere that invites interaction.
### Materiality and Sustainability
The project employs a variety of materials that merge traditional textures with modern durability. The façade is composed of pre-fabricated palm fiber-cement panels and coral stone cladding, which collectively contribute to the aesthetic coherence of the community. The use of sandwiched insulation and Low-E high-performance recessed windows enhances thermal performance, addressing the challenges posed by the local climate while maximizing natural light.
Sustainability is integral to the design approach, encompassing both material choices and environmental strategies. Dispersed gardens promote urban greening and support biodiversity, while shading devices and privacy screens enhance airflow and provide shelter from intense sunlight. Additionally, roof gardens contribute to passive cooling strategies, reducing dependency on artificial climate control systems and promoting a sustainable lifestyle for future residents.





















































