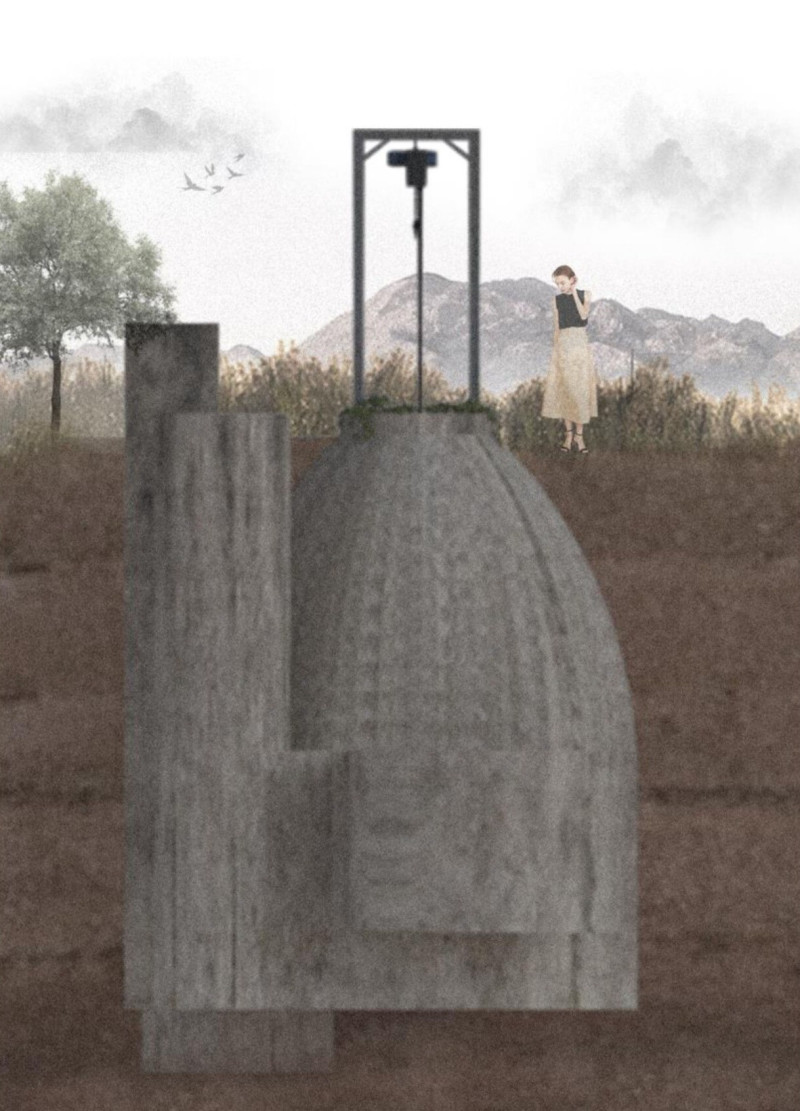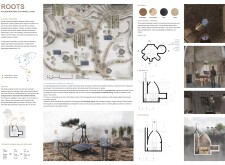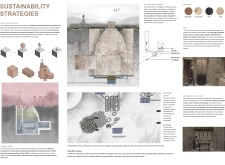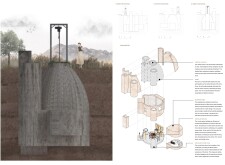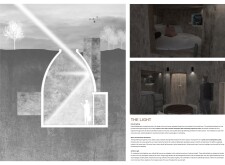5 key facts about this project
### Project Overview
**Title:** Roots
**Location:** This project is situated in regions of Latin America and North America that are particularly vulnerable to the effects of climate change, including severe weather patterns. The intent is to create a sustainable living environment through the construction of underground micro-houses, aiming to reduce ecological footprints and promote self-sufficiency within a community framework.
### Spatial Strategy and Layout
The project's design employs a circular floor plan to enhance interaction and efficiency within communal spaces. Each micro-house comprises distinct zones: a partially enclosed sleeping area for privacy, a centrally located living area for communal activities, and shared amenities designed for social gatherings and agricultural practices. This layout prioritizes both individual privacy and community engagement, fostering a sense of togetherness among residents.
### Material and Sustainability Approaches
Material selection is fundamental to the project's sustainability objectives. Primary materials include adobe brick for its thermal insulation properties, earth plaster for environmentally friendly interior finishes, and responsibly sourced wood for structural accents. The project emphasizes local sourcing of materials to minimize carbon footprints.
Sustainability strategies include the reuse of excavated soil for adobe production, the installation of photovoltaic solar panels, and the integration of a biodigester system for wastewater treatment. These elements collectively promote energy independence and environmental stewardship while encouraging residents to participate actively in community gardening initiatives. The design also features a central oculus for natural light, supplemented by adjustable artificial lighting to enhance internal ambiance.


