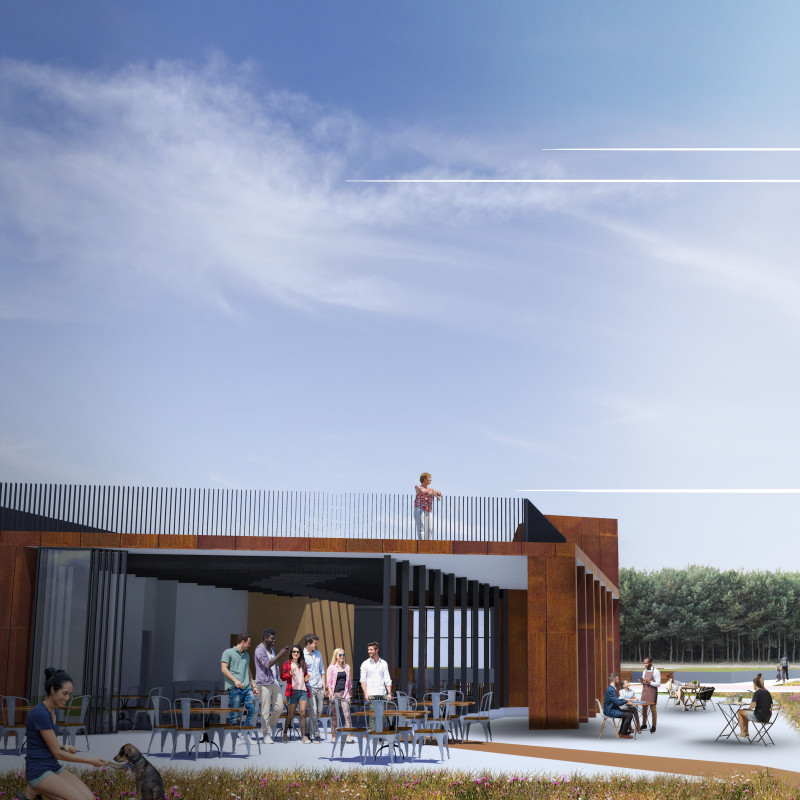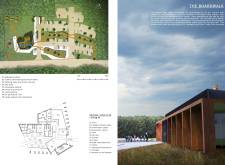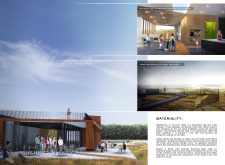5 key facts about this project
The Great Kemeri Bog Visitors Center is located near Riga, Latvia, at the entrance of the national park. It serves as a key facility for visitors, providing spaces that enhance their understanding and appreciation of the surrounding ecology. The design emphasizes a connection between the building and the landscape, inviting guests to engage with the natural world.
Architectural Concept
The center’s design draws from the existing boardwalks that traverse the bog, creating a pathway that guides visitors through the wetland landscape. This arrangement highlights exploration and movement, allowing people to experience different facets of the environment. The boardwalks create a flow that encourages visitors to engage with nature in a direct way.
Site Features
As visitors approach the center, they encounter raised bio-swales that have both functional and aesthetic roles. These swales manage stormwater and support the growth of native wetland plants. This design choice not only enhances the entrance experience but also contributes to the ecological health of the area. The integration of these natural elements reflects a commitment to sustainability and environmental sensitivity.
Functional Spaces
Inside the building, different areas are organized to support both public visitors and staff. An information station greets guests and provides essential information about the park. Nearby, a café offers a space to relax and enjoy refreshments while taking in views of the landscape. The layout of these spaces makes effective use of natural light, especially in the café, where sunlight is maximized during the morning hours. This thoughtful arrangement enhances comfort and encourages social interaction.
Materiality and Design Details
Weathering steel, specifically Cor-Ten steel, plays an important role in the building’s design. This material is selected for its distinctive, rustic appearance, which harmonizes with the natural colors of the environment. As it rusts, it develops a protective layer that helps it blend into the landscape. Glass curtain wall facades also feature prominently, reflecting the beauty of the surrounding forest and creating a dialogue between the indoors and outdoors.
The roof garden, planted with sedum, adds to the project’s connection to nature. It provides a space for visitors to enjoy views from above, contributing to local biodiversity while offering an inviting area for relaxation. This feature demonstrates a blend of functional design and respect for ecological systems, allowing visitors to engage with the environment in a meaningful way.























































