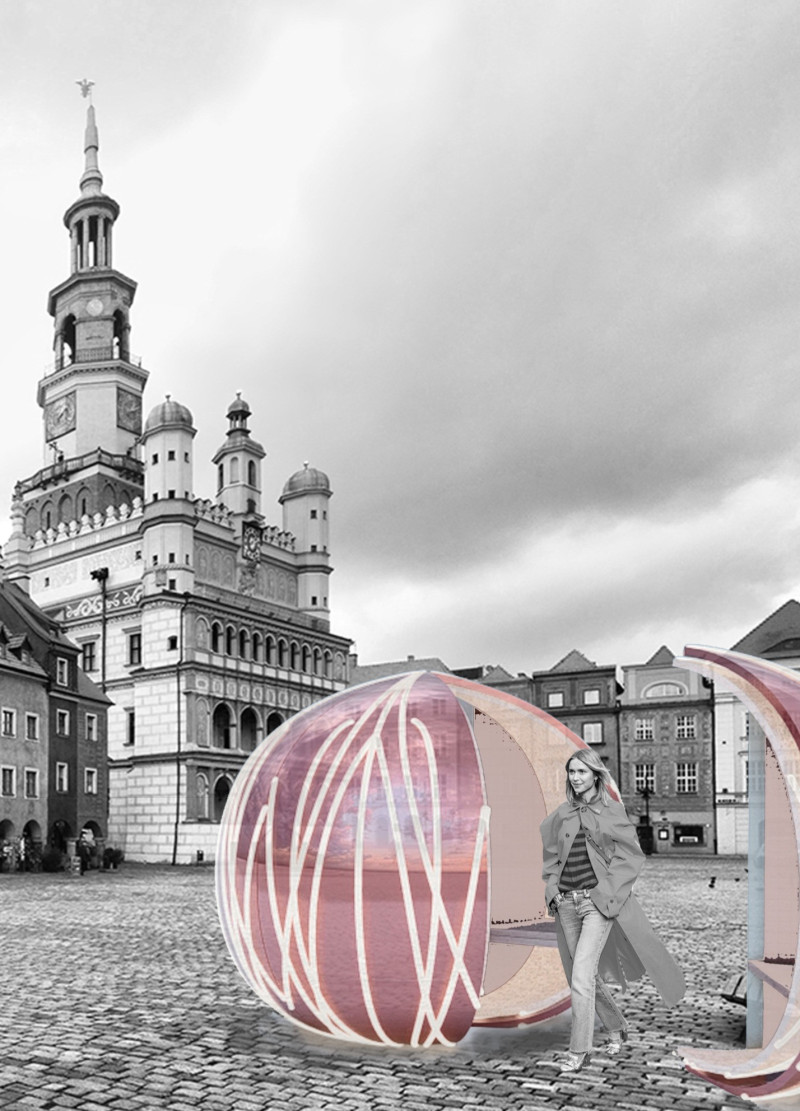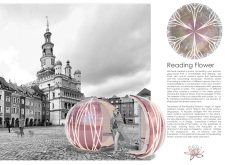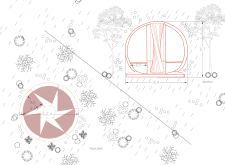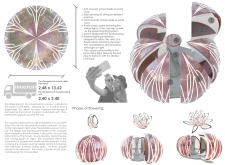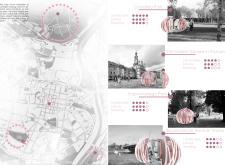5 key facts about this project
### Project Overview
Located in Poznań, Poland, the Reading Flower is designed to provide a portable reading space that engages with the city’s diverse architectural contexts. This project seeks to cultivate an inviting atmosphere for reading and discussion, strategically positioned in both historical and contemporary urban environments such as the Old Market Square, Cytadela Park, and the banks of the Warta River. The design acknowledges the contrast between traditional and modern elements, creating a distinct spatial experience tailored to its surroundings.
### Spatial Strategy and Form
The structure comprises modular, petal-like capsules that mimic the natural movement of flowers, allowing for dynamic interaction with users. The capsules can open or close in response to the time of day and the number of individuals present, promoting an adaptable environment that fosters connectivity and engagement. The design prioritizes accessibility by aligning entrances with pedestrian pathways, facilitating ease of use for diverse community members, including children, adults, and seniors.
### Materiality and Sustainability
Incorporating a range of materials, the Reading Flower emphasizes both aesthetic and functional qualities. The exterior features polished copper, which serves to reflect light and blend with the urban landscape, while wood wool panels provide acoustic insulation to enhance the reading experience. Photovoltaic panels are integrated for energy efficiency, powering both internal and external lighting, thereby reducing carbon footprints. This approach, combined with thoughtfully differentiated acoustic panels for seating and structural walls, reinforces the commitment to sustainable and user-friendly design within the public realm.


