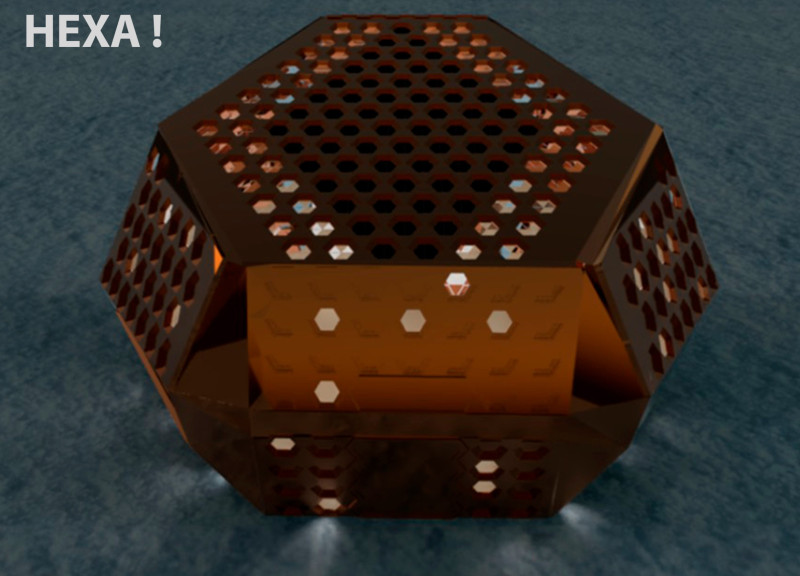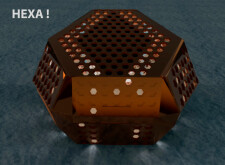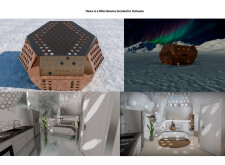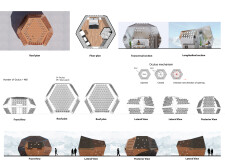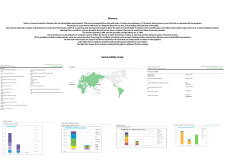5 key facts about this project
## Hexa Microhome Overview
Located in Ushuaia, Argentina, the Hexa Microhome is designed to address the challenges of a rugged and cold climate through efficient space utilization and innovative architectural strategies. The structure adopts a hexagonal form, which optimizes the interior layout while promoting structural integrity in adverse weather conditions. The intention is to create a compact and functional living space that is both complementary to the surrounding environment and conducive to the user experience.
## Material and Structural Strategies
### Material Selection and Aesthetics
The exterior of the Hexa Microhome is primarily clad in copper, selected for its durability and evolving patina, which enhances its visual character over time. Complementary to this, strategically placed glass oculi are incorporated into the design, allowing for natural illumination while contributing to the home's energy performance through the harnessing of solar energy. Metal is employed in the construction of the oculus mechanisms, reinforcing structural stability and aligning with the overall energy strategy.
### Functional Design Features
The microhome features an adaptive oculus mechanism comprising 480 units that can adjust to manage internal climate and light. This adaptability enhances user comfort and reduces reliance on artificial lighting, adhering to energy-efficient principles. Additionally, the roof design facilitates snow management and supports solar panel installation, maximizing energy capture. The interior layout emphasizes minimalist living, seamlessly integrating kitchen and sleeping areas to optimize space without compromising comfort.
These design choices align with broader sustainability goals, demonstrating resilience in the face of extreme weather while providing a functional living environment suitable for contemporary needs.


