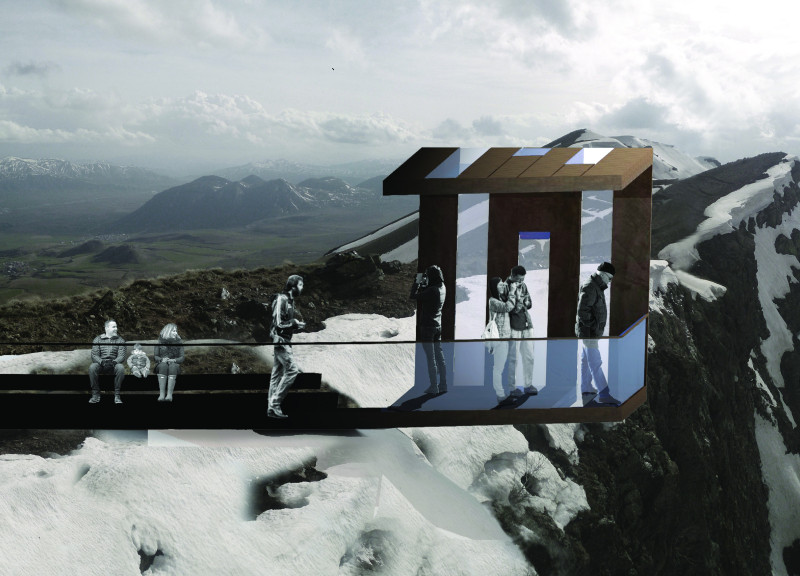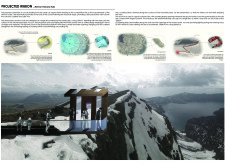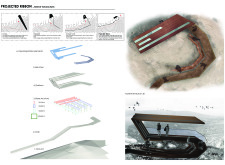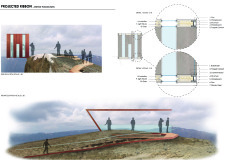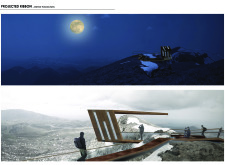5 key facts about this project
## Overview
The Projected Ribbon: Nemrut Volcano Eyes is situated in a volcanic region of eastern Turkey, known for its distinctive geological features and stunning landscapes. The intent of the design is to foster an interaction between the built environment and its natural surroundings while enhancing local tourism and promoting environmental awareness. The form of the structure resembles a ribbon, guiding visitors through a series of observation points along the rim of the Nemrut Caldera and offering views of Lake Van and the surrounding area.
### Spatial Strategy and User Experience
The design comprises pathways, lookout points, and resting areas that create a cohesive visitor experience. The pathways are dynamically configured to follow the contours of the volcanic terrain, constructed using forged cement for durability and visual integration. Lookout points feature geometric forms that enhance visual access, utilizing a combination of transparent and solid elements to frame views while incorporating copper-colored zinc cladding to reflect light and the natural surroundings. Strategic placement of resting areas provides comfortable spots for visitors to appreciate the scenery, maintaining design continuity.
### Sustainability and Material Choices
Sustainability is a central aspect of the proposal, exemplified by the LED lighting strips along the pathways that enhance visibility and guide visitors in low-light conditions while encouraging longer engagement with the site. The chosen materials, including copper-colored zinc, forged cement, double-glazed glass, and insulation materials made to meet environmental standards, contribute to the structural integrity and aesthetic continuity of the project. These elements not only respond to the site's topography and climate but also reflect a commitment to environmentally conscious design.


