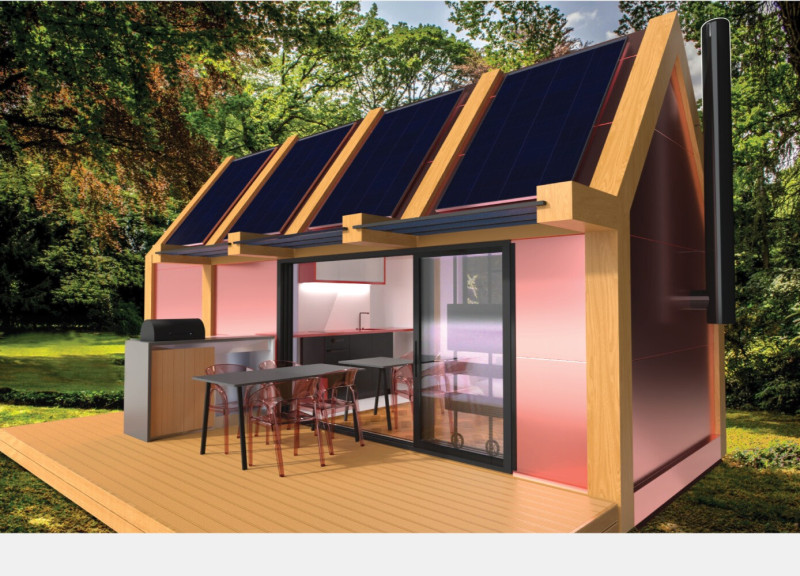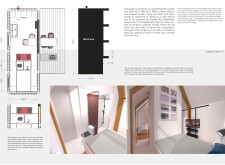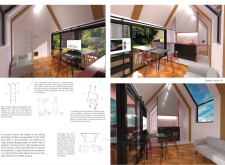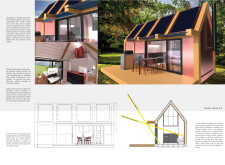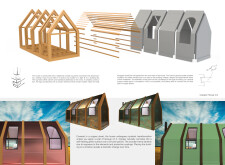5 key facts about this project
### Overview
The Copper House, located in a dense urban environment, is designed to address the housing needs of young professional couples seeking affordability without compromising on essential living standards. With a compact footprint of approximately 25 square meters, the project optimizes functionality and encourages a dual lifestyle that balances social interaction with privacy. The architectural approach integrates environmental considerations, making it suitable for urban settings where space is limited.
### Spatial Configuration and Functionality
The spatial organization of the Copper House has been carefully crafted to maximize efficiency and usability. The floor plan delineates distinct functional areas, including a bedroom, living area, and kitchen, while facilitating adaptable uses.
- **Bedroom:** Measuring 2660 mm by 4000 mm, the bedroom is sited for privacy and features a large 4.5-meter window that enhances natural light penetration and contributes to the overall ambiance. The addition of sliding doors allows this space to be closed off, creating a tranquil environment.
- **Living Area:** Serving as a multifunctional zone, the living space incorporates a modular table that can be adjusted for various activities, from entertaining to remote work.
The kitchen, designed for efficiency, connects directly to an outdoor deck via sliding glass doors, fostering fluid transitions between indoor and outdoor living.
### Material Selection and Sustainability
The choice of materials in the Copper House reflects a commitment to sustainability and performance. The construction employs a wooden frame made from sustainably sourced lumber, ensuring minimal environmental impact.
- **Insulation and Cladding:** KingSpan QuadCore panels comprise the outer walls, providing high thermal efficiency while remaining user-friendly. The façade is wrapped in copper, a durable material known for its attractive aging process, which enhances the building's character over time.
- **Climate Control Systems:** Radiant heating and cooling panels maintain comfortable indoor temperatures with lower energy consumption. Additionally, strategically placed solar panels generate electricity and support water heating, contributing to energy self-sufficiency.
The Copper House also implements water conservation techniques by capturing rainwater for reuse, thereby reinforcing its sustainable approach in an urban context.


