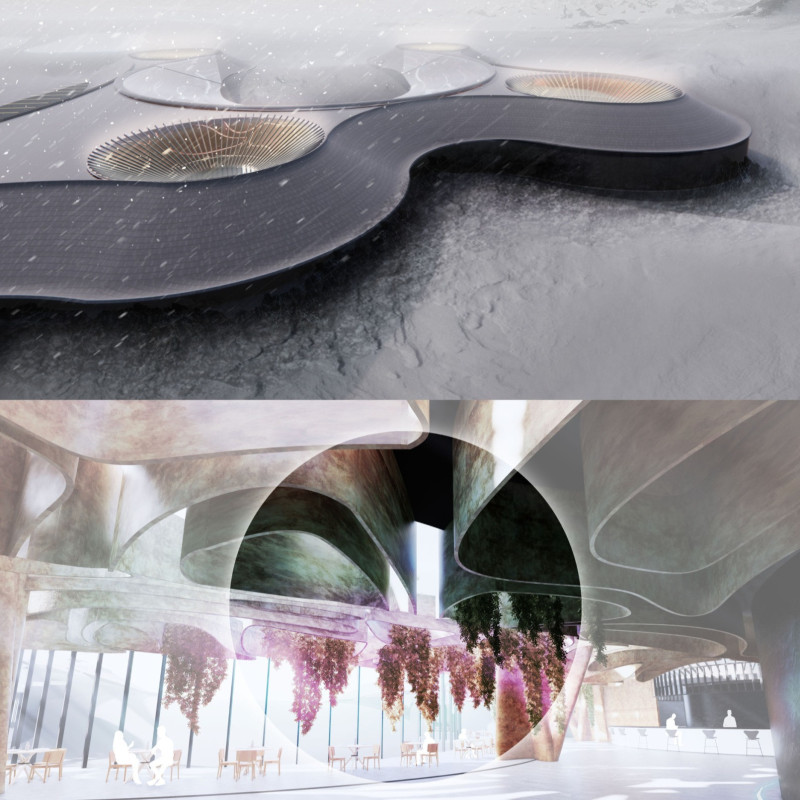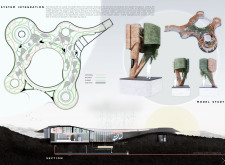5 key facts about this project
Vogafjos Farm is located in Iceland's dramatic volcanic landscape, shaped by past eruptions and flowing lava. It serves as both a working agricultural space and a destination for visitors. The design aims to create an experience of discovery, encouraging people to explore a space that reflects the contours of the surrounding nature.
Architectural Integration
The building's form mimics the natural shapes of nearby volcanoes. Light wells throughout the structure allow natural light to spill into the interiors, creating areas of interest as people move through the space. This layout fosters exploration and invites visitors to engage with different sensory experiences.
Sustainability and Functionality
A significant aspect of the design is its use of geothermal energy. This energy source helps regulate the temperature and supports the growth of plants inside. The approach effectively addresses the challenges posed by Iceland's colder climate. By relying on local resources, the building highlights a connection between architecture and agriculture.
Materiality and Atmosphere
Copper is a key material used in the project, specifically for the ceiling. This choice enhances the visual warmth of the interior and will develop a patina over time, reflecting its interaction with the environment. The design emphasizes sensory engagement, with aromas from the kitchen and fresh produce creating an inviting atmosphere.
Visual and Textural Elements
The ceiling’s elongated forms draw inspiration from the aurora borealis, connecting the design back to the unique characteristics of the Nordic landscape. Textures throughout the space echo the rugged terrain outside, adding a tactile quality to the interiors. These details help create a rich experience for visitors, allowing them to appreciate their surroundings in a deeper way.





















































