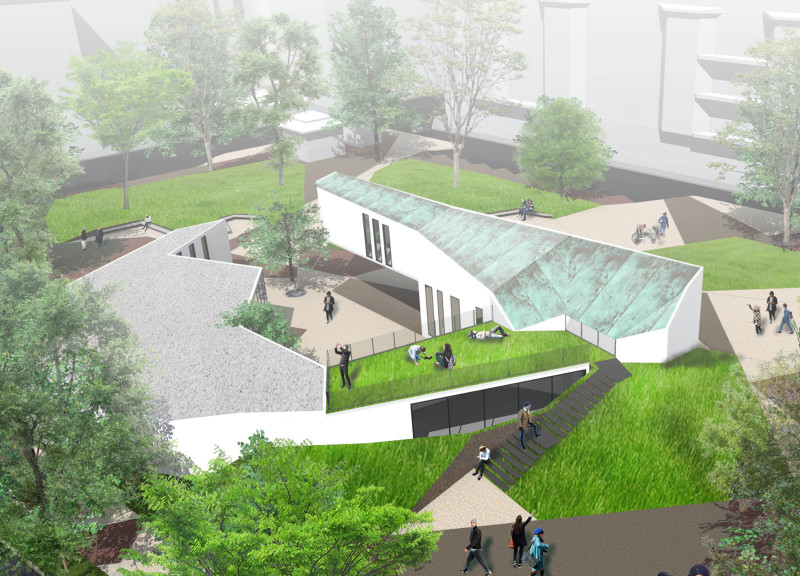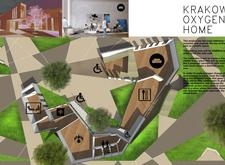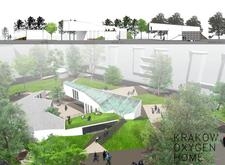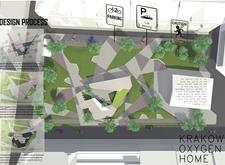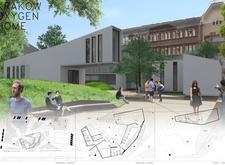5 key facts about this project
**Krakow Oxygen Home Overview**
Located in Krakow, Poland, the Krakow Oxygen Home integrates residential functions with communal spaces, promoting ecological practices and social interaction. The design seeks to redefine the traditional concept of living environments by creating a multifunctional hub that enhances community engagement while prioritizing accessibility.
**Spatial Configuration and User Experience**
The architectural layout consists of interconnected rooms with varying elevations, facilitating a dynamic flow throughout the building. This design encourages exploration and interaction among users while ensuring compliance with accessibility standards through strategically placed entry points. Key features include an open flow among various spaces that promote connection and discovery, enhancing the overall user experience.
**Sustainable Materiality**
The selection of materials reflects both innovation and a commitment to environmental considerations. Concrete serves as the primary structural element, known for its durability and minimalist aesthetic. Extensive use of glass enhances natural light and integrates indoor and outdoor settings. Wood is employed in flooring and selected wall sections for warmth, while copper roofing is designed to develop a patina over time, aligning with sustainable practices. The surrounding landscaping utilizes native flora to support local biodiversity and minimize maintenance needs, further contributing to the project’s sustainability goals.


