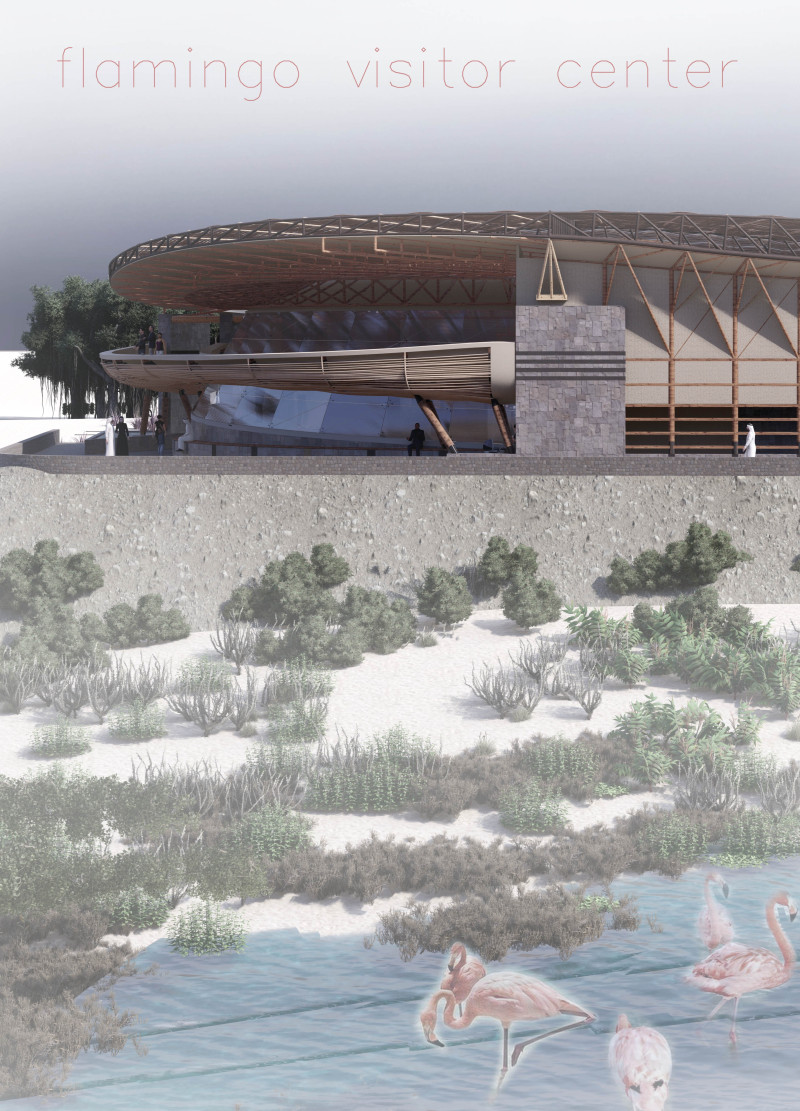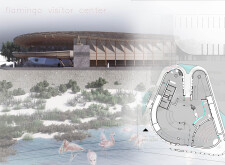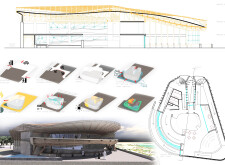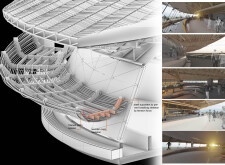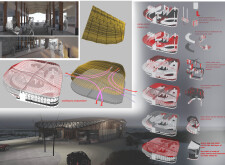5 key facts about this project
The Flamingo Visitor Center is located in a landscape that encourages engagement with nature, serving as an important stop for visitors. Its design focuses on accessibility, featuring several entrances that allow easy access for all. The layout incorporates terraces and open spaces, inviting people to connect with the environment. The overall concept prioritizes functionality while seamlessly integrating sustainable practices.
Water Management
An important element of the design is the innovative water management system. The roof is equipped with a mechanism that sprays reused water to cool down the surface through evaporation. This method effectively addresses thermal comfort while enhancing sustainability. Excess water is collected in pools, reinforcing the center's ecological focus and reducing dependence on traditional cooling solutions.
Structural Integrity
The building showcases a balance between appearance and function. Framed palm leaves on the second floor create a visual link with the surrounding landscape. A wooden core skeleton supports the building, while steel supporters are used to prevent structural failure from tension. This careful design ensures the structure can handle significant loads while maintaining strength and visual appeal.
Cooling and Materials
Natural cooling is an essential part of the design, utilizing evaporation to improve comfort inside the center. Coral stone masonry adds both durability and texture. The stone walls are designed to support the roof and the wooden and palm product beams, creating a connection between shape and function. A main beam supports the glass facade, allowing for natural light and an inviting atmosphere.
The roof shell combines palm leaves and limecrete, demonstrating a commitment to eco-friendly approaches. This combination highlights the project's goal of blending with the natural environment, resulting in a thoughtful structure that reflects its surroundings.


