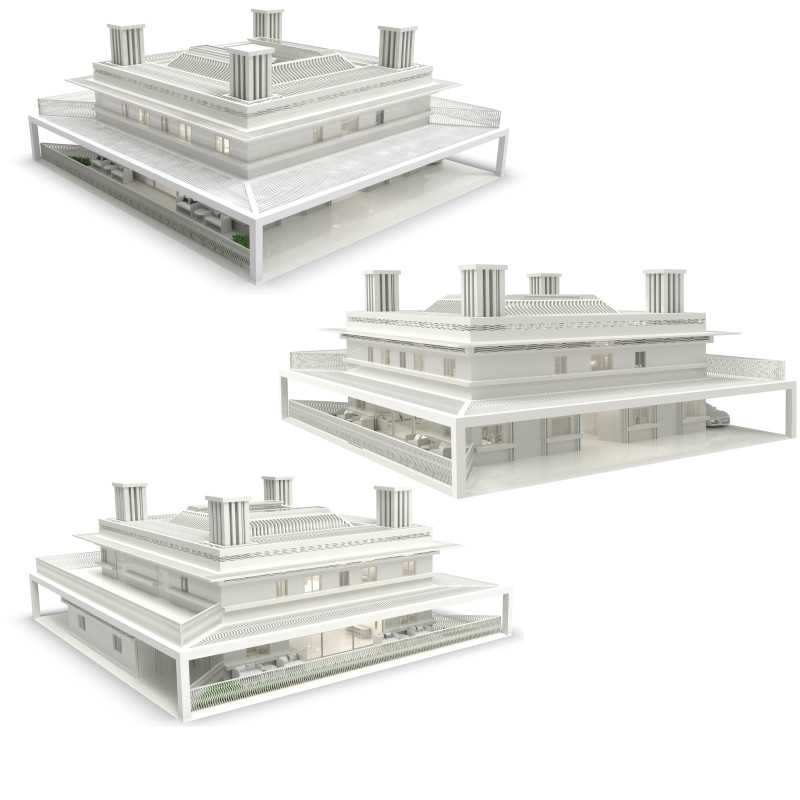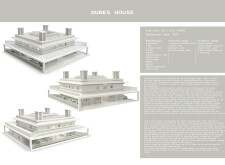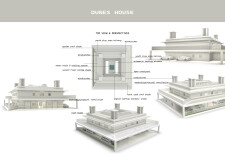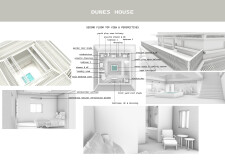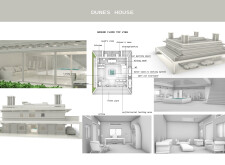5 key facts about this project
## Project Overview
Located in the Great Sandy Desert of Rub’ al Khali, Dunes House is designed to harmonize modern functionality with cultural heritage. The architectural composition is characterized by a central square motif that reflects both traditional influences and meticulous planning.
### Environmental Responsiveness and User Experience
Incorporating elements intrinsic to Middle Eastern architecture, such as wind catchers, mashrabiyas, and qanats, Dunes House emphasizes sustainable design practices that facilitate natural ventilation and cooling. The layout promotes a connection between indoor and outdoor spaces, featuring an open-air courtyard and shaded areas that provide privacy while enhancing comfort. Integrated water features serve as both cooling elements and aesthetic focal points, fostering an inviting environment conducive to family interaction and outdoor activities.
### Material Selection and Structural Considerations
The construction materials chosen for Dunes House underscore both cultural significance and practical viability. Stone serves as the primary building material, offering durability suited for the desert climate, while concrete provides necessary structural integrity. The strategic use of glass enhances natural light penetration and facilitates transparency in the facade. Additionally, shaded roofs and covered courtyards are incorporated to reduce solar gain, supporting the project's sustainability goals.
The house's configuration spans 21 m by 23 m with a total residential area of 377 m², encompassing a ground level with communal living spaces and essential service areas, and an upper level dedicated to private quarters, including four bedrooms and balconies designed for children’s outdoor play.


