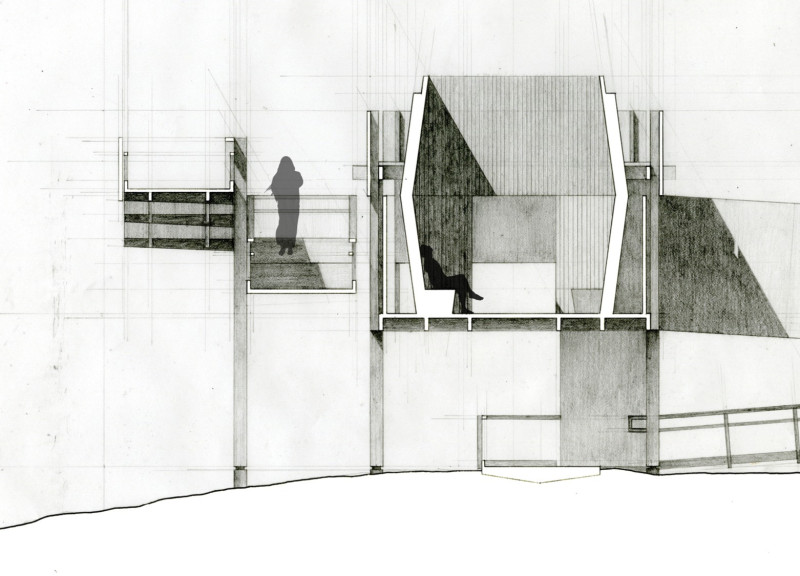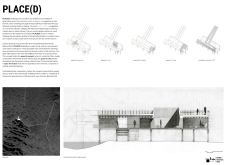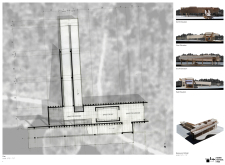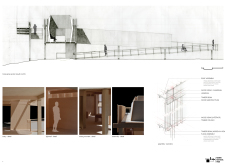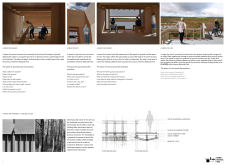5 key facts about this project
### Overview
The PLACE(D) architectural design is situated in Kemeri National Park, Latvia, and aims to create a unique observational structure attuned to the surrounding natural environment. The design emphasizes the relationship between constructed spaces and the landscape, facilitating exploration and reflection on the interplay between ground, sky, and horizon. The project is structured around three interconnected spatial zones that promote active engagement with the environment.
### Spatial Framework
**Ground Engagement**
The lower spatial zone is dedicated to grounding the user in the ecological context of the park. This area encourages tactile interaction with the earth, prompting contemplation of surface textures and ecological elements. The architectural design is characterized by simplicity, fostering a deep connection to the surrounding flora and highlighting the complexities of the ground layer.
**Sky Interaction**
The upper spatial zone focuses on the sky, enabling users to experience atmospheric conditions and seasonal variability. This section frames views of clouds and changing light, facilitating an awareness of the sky's dynamic nature. Users are invited to engage with the evolving palette of the skies, deepening their connection to the environmental context.
**Horizon Connection**
The horizon space serves as an intermediary, linking the grounded experience with the expansive views above. Architectural elements are employed to direct sightlines, emphasizing the relationship between the sky and ground. This area encourages users to reflect on the transitional qualities of the horizon, engaging with concepts of boundaries and openness.
### Material Selection and Sustainability
The design employs minimalist aesthetics characterized by transparency and the use of locally sourced materials. Accessibility is enhanced through a series of ramps that connect the different spatial zones, facilitating smooth transitions for all users. Key materials include wood siding, engineered wood, timber beams, and non-slip decking, all chosen to harmonize with the natural landscape while promoting ecological durability. Modular design elements allow for adaptability to varying weather conditions, ensuring the structure's long-term sustainability.


