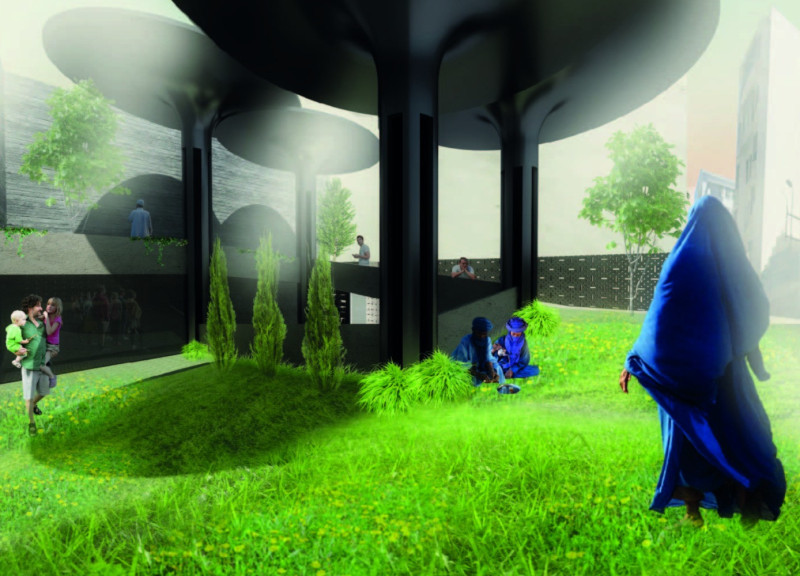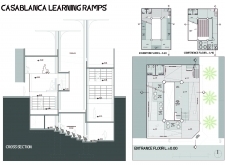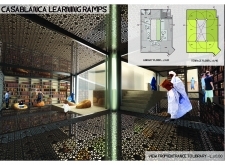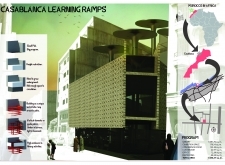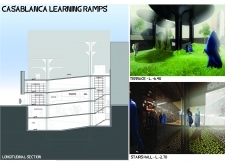5 key facts about this project
## Project Overview
Located in Casablanca, Morocco, the Casablanca Learning Ramps is a multi-functional educational center designed to enhance the urban educational and cultural landscape. This facility incorporates various spaces for learning, gathering, and reflection, while addressing the specific challenges of its urban context through innovative architectural solutions.
## Spatial Configuration and Community Focus
The architectural design features a continuous ramp system that supports effective circulation within the multi-story structure, ensuring accessibility for individuals of all abilities, including the elderly and those with disabilities. The entrance floor welcomes visitors with a lobby that integrates multifunctional spaces, setting the foundation for an engaging educational experience. The library on the third floor promotes exploration with open shelves and quiet reading areas, while exhibition and conference spaces are designed to accommodate diverse events, reinforcing the center's role as a community hub. The inclusion of a green terrace fosters outdoor learning and informal gatherings in a natural environment.
## Material Selection and Sustainability
The material palette merges local building traditions with modern architectural practices, employing steel for structural elements and ramps, concrete for thermal mass and energy efficiency, and glass to enhance transparency and visual connectivity. Intricate patterned metal screens provide shade and reflect Moroccan design heritage, while locally sourced stone enhances durability and aesthetic appeal. The project prioritizes sustainability through passive design strategies, utilizing natural ventilation, maximizing daylight, and integrating green spaces to improve air quality and enrich the urban environment.


