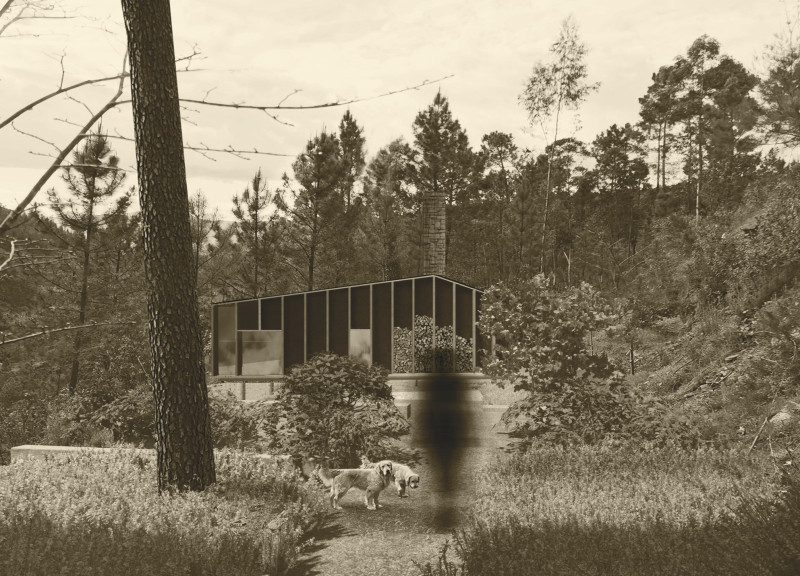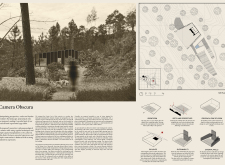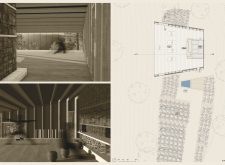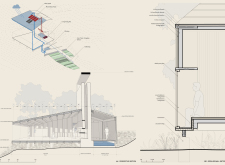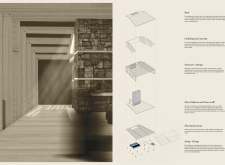5 key facts about this project
The yoga cabin is designed to fit harmoniously within its natural landscape, marked by distinct topographical features and a predominantly wooden environment. The concept highlights how perspectives and spatial experiences can be shaped to enhance the relationship between the building and its surroundings. The cabin is intended for both functional use and personal reflection, encouraging users to connect deeply with nature during their practice.
Spatial Organization
Inside the cabin, a prominent wall serves as a central element that organizes the layout. This wall creates individual spaces while also accommodating essential features like the fireplace, kitchenette, and utility connections for water, power, and smoke exhaust. The arrangement is practical and straightforward, allowing for easy movement through the cabin while clearly defining different areas.
Sensory Experience
A notable aspect of the design is the open drain floor in the shower area, which allows water to flow into cisterns, contributing to sustainable practices. This feature adds an auditory element to the space. The gentle sound of running water creates a calming atmosphere. Skylights throughout the cabin bring in natural light, enhancing the mood and providing different lighting conditions at various times of the day.
Connection to Landscape
The yoga room is oriented to take advantage of the surrounding views. This layout helps practitioners feel connected to the outdoors during their sessions. The balanced arrangement encourages users to look outward, fostering mindfulness in the practice. By adjusting perspectives and scales, the design enhances the connection between the cabin’s interior and the expansive landscape outside, enriching the experience of yoga.
Material Considerations
The materials chosen for the construction include darkened plywood, which is treated for durability in outdoor conditions, and cork, selected for its insulating properties. Stone elements are used within steel cages, with poured concrete serving as lintels to create divisions that maintain proportionate human scales. The selection of these materials is deliberate, ensuring that the cabin is both durable and visually in tune with its environment.
The interplay of light through various openings and the tactile quality of materials contribute to a layered experience within the cabin. This design allows users to appreciate the relationship between the interior spaces and the scenic views outside, creating a space for contemplation and connection with nature.


