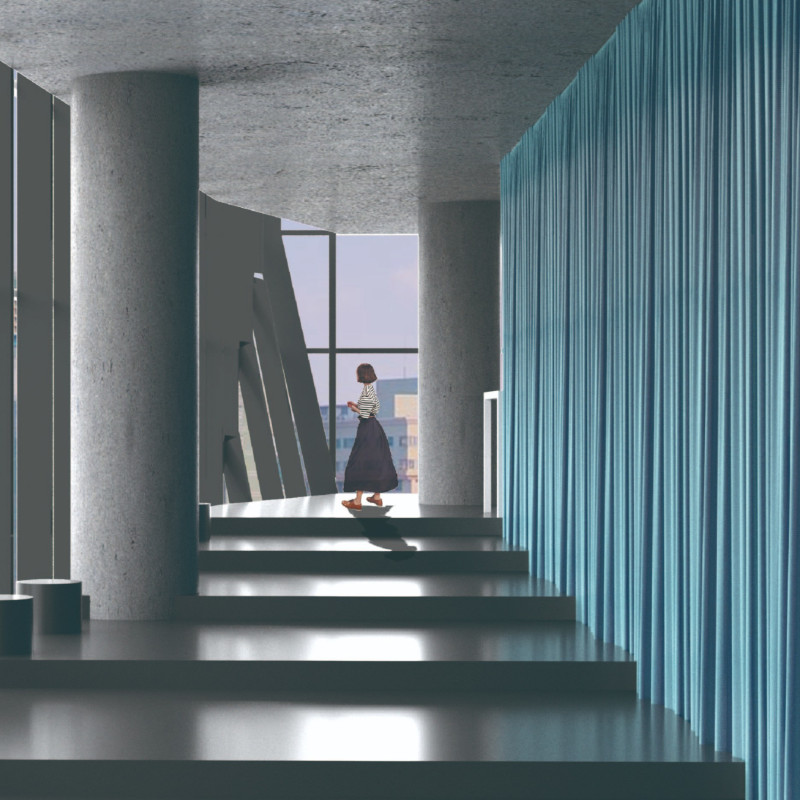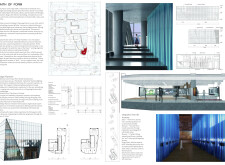5 key facts about this project
# Analytical Report: Faith of Form - Architectural Design Project in Beijing's Chaoyang District
## Overview
Situated in Beijing's Chaoyang District, the Faith of Form project redefines a high-traffic commercial setting. This initiative aims to enhance consumer interactions by transforming shopping into a ritualistic experience that intertwines modern values and identity. The design focuses on spatial configurations that shape user experiences and facilitate meaningful connections between consumers and brands.
## Spatial Strategy
The architectural layout is structured to guide visitors through a series of experiential zones, beginning with a prominent entrance that serves as a welcoming threshold. This entry area utilizes dramatic lighting to create an atmosphere of anticipation, facilitating a transition from the external environment into the building's designed experience. Ascending to the second floor, the "Game of Values" introduces an interactive environment where shoppers actively engage with products and brands. This level emphasizes the importance of decision-making in consumer behavior, framed as a participatory ritual.
## Material Selection
The project employs a diverse range of materials, each contributing to the sensory and aesthetic experience of the space. Glass is utilized extensively to enhance transparency and visual connectivity, allowing natural light to infiltrate the interior while creating a dialogue with the surrounding environment. Concrete serves as a robust structural element that provides a textured counterpoint to the glass, establishing a sense of solidity. Ethereal fabric panels introduce softness and movement, guiding visitor circulation while promoting a contemplative atmosphere. Additionally, aluminum cladding on the façade delivers a contemporary aesthetic alongside durability, aligning with the project's modern vision.
These carefully chosen materials not only shape the building's physical form but also reflect the thematic exploration of consumerism and personal values in a modern context.



















































